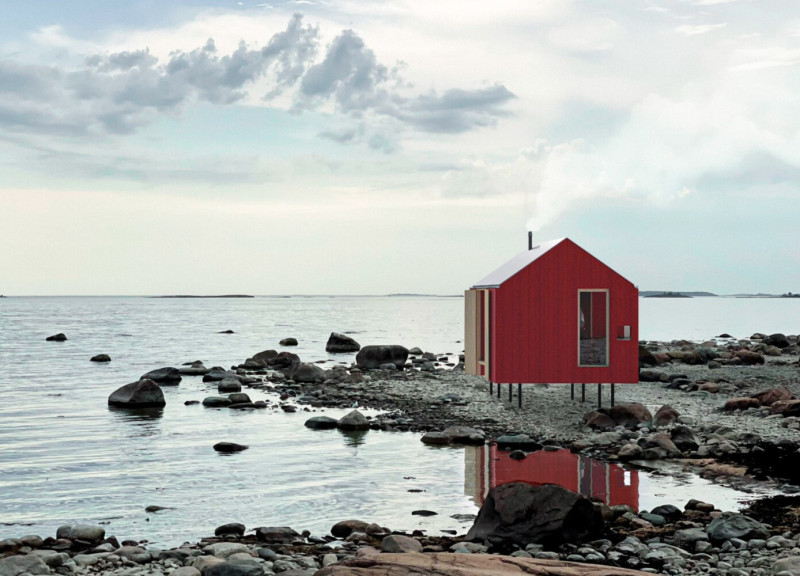5 key facts about this project
At its core, this project serves a multifaceted purpose, catering to both the needs of its users and the aspirations of the community. It incorporates spaces that invite interaction and collaboration while providing private areas where individuals can find respite. The overall design promotes a sense of community, encouraging social gatherings and fostering connections. Attention has been paid to creating a welcoming atmosphere that draws people in, making it not just a space for utility but also an integral part of the social fabric.
Prominent features of the project include an open layout that facilitates natural flow and movement. The entrance is designed to be both inviting and functional, acting as a threshold between the outside world and the intimate experiences within. This space encourages not only foot traffic but also serves as a focal point for social interaction. Through careful planning, the circulation paths lead to various amenities, creating a network that connects the public and private realms.
The design employs a palette of materials that are both visually appealing and environmentally conscious. Reinforced concrete and engineered timber form the structural backbone, promoting durability and resilience. Large glazing systems allow for ample natural light, enhancing interior spaces and reducing the need for artificial lighting. Furthermore, the integration of green spaces, such as gardens and accessible outdoor areas, adds another layer of functionality while promoting well-being among its users. This thoughtful selection of materials reflects a commitment to sustainability, aligning with current architectural trends that prioritize eco-friendly practices.
Unique design approaches are apparent throughout the project. The integration of biophilic design principles encourages a connection to nature, facilitating a healthier indoor environment. Natural elements are perceptibly woven into various aspects of the architecture, from the use of organic materials to the provision of views that frame the surrounding landscape. This intentional focus on creating harmonious relationships with nature enhances not only the aesthetic quality of the project but also the overall user experience.
Architectural sections and designs highlight the careful consideration given to the interplay of light, space, and form. The innovative roof design serves multiple purposes, including protection from environmental elements while providing spaces for the incorporation of renewable energy technologies such as solar panels. Such features underscore a proactive approach to environmental responsibility.
As one explores this architectural project, it becomes clear that the design embodies a thorough understanding of contemporary needs and aspirations. The combination of functional spaces, thoughtful environmental integration, and a commitment to community engagement positions it as a relevant model in the field of architecture. Those interested in delving deeper into the intricacies of the architectural plans and the various dimensions of the design will find that the project's presentation offers a wealth of information. It is encouraged to review the architectural sections and accompanying materials for a more comprehensive understanding of the innovative ideas that underpin this thoughtful architectural effort.


 Idil Gökgöz,
Idil Gökgöz, 






















