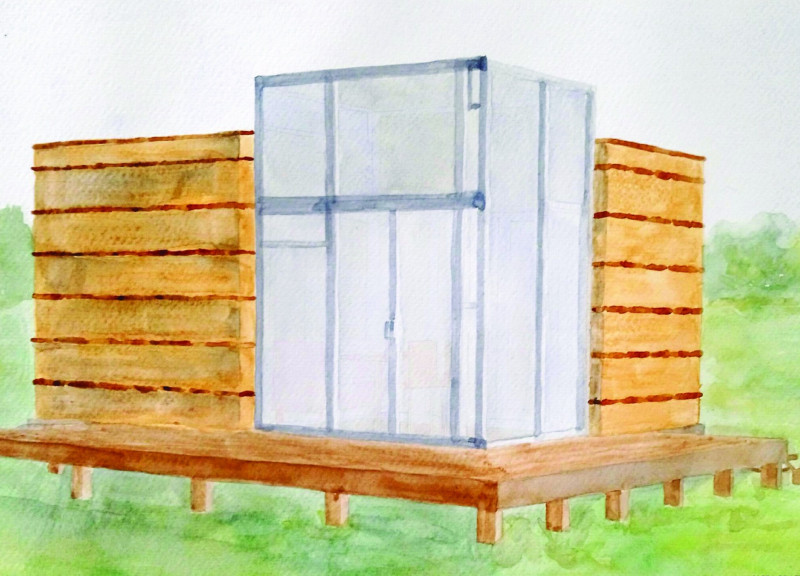5 key facts about this project
The architectural design is characterized by a meticulous approach to materiality, employing a range of materials that enhance both durability and visual interest. Concrete forms the primary structural element, providing a robust foundation while allowing for innovative spatial configurations. In contrast, timber accents offer warmth and texture, creating a welcoming atmosphere that encourages interaction among occupants. Glass is utilized extensively, promoting transparency and connectivity between indoor and outdoor spaces, while also maximizing natural light penetration within the interior.
One of the standout features of the project is its adaptive design strategy, which allows for dynamic use of space throughout different times of the day and varying seasons. Open floor plans are seamlessly integrated with flexible partitions, enabling environments to be reconfigured as needed. This adaptability is not only practical but also invites occupants to engage actively with the space, fostering a sense of community and collaboration.
In terms of sustainability, this architectural initiative incorporates various green design strategies. The roof features a living green space, providing insulation and promoting biodiversity, while rainwater harvesting systems contribute to water management. The integration of energy-efficient technologies, such as solar panels, not only reduces operational costs but also affirms the project's commitment to environmental responsibility.
The project's landscaping further emphasizes the connection between architecture and nature. Thoughtfully designed outdoor spaces feature native planting, which not only supports local ecosystems but also offers recreational opportunities for users. The landscape is designed to flow naturally with the architectural elements, further blurring the lines between built environment and natural habitat.
The concept underpinning this architectural project is deeply rooted in the notion of fostering community interaction and enhancing user experience. The design encourages social engagement through communal spaces such as open plazas, intimate gathering areas, and multifunctional rooms that can accommodate workshops, events, or informal meetings. This focus on user-oriented design highlights the project's intent to not just house activities, but to actively promote a vibrant, living environment.
In summary, this architectural project represents a thoughtful synthesis of functionality, sustainability, and community-centric design principles. Its careful consideration of materiality, flexibility, and user experience reflects contemporary architectural ideologies that prioritize harmony between the built environment and its natural surroundings. For readers interested in further exploring the complexities of this project, including detailed architectural plans, architectural sections, and specific architectural ideas, a thorough presentation is highly recommended. Engaging with these elements will provide a deeper understanding of the innovative approaches and design methodologies employed throughout the development.


























