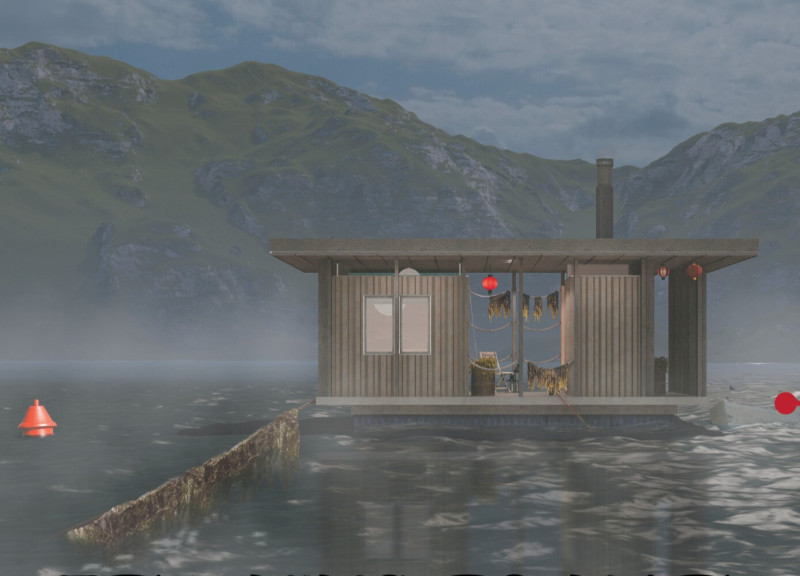5 key facts about this project
At first glance, the architecture presents a carefully curated interplay of form and space. The overall massing showcases a dynamic silhouette that engages with the surrounding topography and skyline. This strategic manipulation of volumes lends itself to both visual interest and practical application, allowing for an integration of natural light and ventilation. Essential to the project is the careful consideration of circulation within and around the structure, ensuring that movement through the space is intuitive and flows seamlessly, enhancing the user experience.
The choice of materials plays a pivotal role in this architectural project. A meticulous selection has been made to align with the intended aesthetics and performance requirements. This includes the use of reinforced concrete, which provides durability and strength; glass, which invites natural light and connects the indoor spaces with the outdoor environment; and timber, which adds warmth and texture to the overall composition. These materials work in harmony to create an inviting yet robust structure that stands the test of time.
Design approaches emphasize sustainability and resilience, reflecting contemporary trends in architectural thinking. The project incorporates elements such as green roofs, energy-efficient systems, and materials sourced sustainably, promoting an eco-conscious ethos. This not only reduces the environmental footprint but also fosters a sense of responsibility towards the future among its users. By integrating these sustainable practices, the design serves as a model of modern architecture that respects and responds to the ecological context.
The unique aspects of the design extend beyond mere aesthetics and functionality. An underlying concept of community engagement is prevalent throughout the project. Spaces are designed to be flexible and adaptable, accommodating a variety of uses and fostering a sense of gathering and interaction among users. This thoughtful consideration of social dynamics hints at a deeper understanding of architecture's role within the urban fabric, strengthening community ties and enhancing social cohesion.
In terms of architectural plans, sections, and details, the project meticulously documents its spatial organization and structural intentions, providing insights into the layering of spaces. Each section reveals the relationship between different functional areas, showcasing how they interconnect and function collectively. These architectural drawings narrate the story of the space, inviting viewers to understand not just what is being built, but why it matters.
Furthermore, this architecture serves as a reflection of modern architectural ideas and philosophies, presenting a narrative that challenges traditional norms while fostering innovation. The design speaks to a broader discourse on the role of architecture in addressing contemporary challenges, including urbanization, climate change, and social responsibility.
For those eager to delve deeper into this project presentation, exploring the architectural plans, sections, and design details will reveal the underlying principles that govern this unique architectural endeavor. Each element discussed serves to enhance not only the functionality and form of the building but also the broader significance of architecture within its community and environment. Such exploration will undoubtedly enrich one’s understanding of the intricate relationship between architecture, design philosophy, and social impact inherent in this project.


























