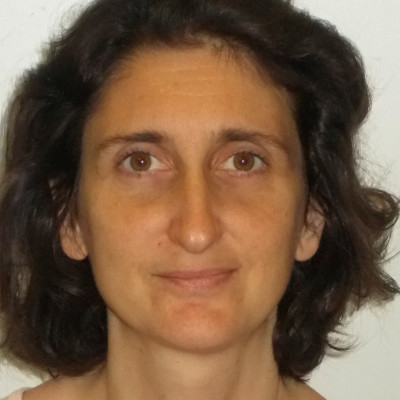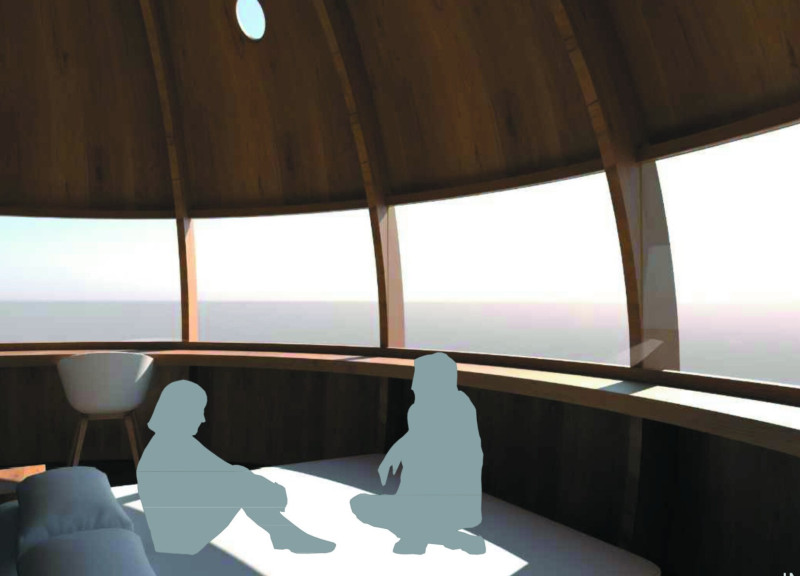5 key facts about this project
The project serves multiple functions, aiming to accommodate a variety of activities that reflect the community's lifestyle and cultural aspirations. It includes spaces for social interaction, recreation, and possibly even educational purposes, designed to foster a sense of belonging among its users. The layout of the structure emphasizes accessibility and ease of movement, promoting a fluid connection between different areas. This thoughtful organization is critical in producing an environment conducive to both individual and collective activities.
Key architectural features of the project include a carefully considered facade that balances aesthetics and functionality. The exterior material selection, which includes reinforced concrete for structure, wood for warmth, and expansive glass to encourage natural light, reflects the design's commitment to sustainability and user comfort. The use of these materials not only enhances the visual appeal but also contributes to the project’s energy efficiency. Additionally, local stone elements establish a strong connection to the geographic context, grounding the building within its environment.
The project’s unique design approaches include innovative use of natural light and shadow to define spaces and create a dynamic interior environment. The orientation of the building is strategically planned to maximize sun exposure while minimizing heat gain, demonstrating an understanding of local climatic conditions. Furthermore, features such as green roofs or terraces may be incorporated, enhancing biodiversity and providing outdoor spaces that invite users to connect with nature.
Landscaping plays an integral role in the overall design, as native plants are selected to promote ecological balance and reduce maintenance requirements. The integration of outdoor areas, such as community gardens or gathering spaces, encourages social interaction and promotes a healthy lifestyle. These landscape elements are not merely aesthetic but serve practical functions, fostering community engagement and enhancing the project's usability.
The architectural design reflects a commitment to modern living principles, seeking to balance the need for privacy with the desire for openness and social connectivity. This dual approach is evident in the design of individual spaces that respect personal boundaries while still inviting communal interaction. This thoughtful balance facilitates a living environment that echoes the rhythms of daily life while supporting community cohesion.
Overall, the project stands as an example of how thoughtful architectural design can achieve functional excellence while respecting environmental and social contexts. The integration of sustainable materials and innovative design solutions showcases a clear understanding of modern architectural practices that prioritize both user experience and ecological responsibility.
For those interested in a deeper exploration of the architectural intentions behind this project, a review of the architectural plans, architectural sections, and architectural designs will offer further insights into the sophisticated ideas that shaped this endeavor. Engaging with the project presentation will reveal the nuances of the design, enhancing appreciation for its contribution to contemporary architecture.


 Giulia Savi,
Giulia Savi, 























