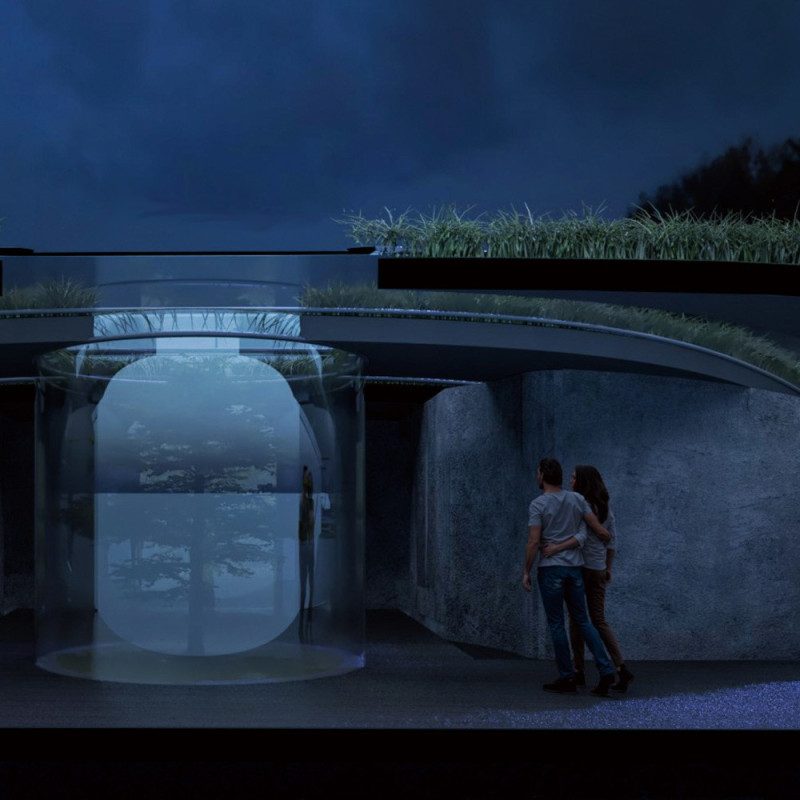5 key facts about this project
At its core, the project acts as a multifunctional space, likely encompassing areas for leisure, community engagement, and possibly educational activities. The architectural concept revolves around creating an inviting atmosphere that encourages interaction among users. Careful attention has been paid to the arrangement of spaces, with an emphasis on connectivity and openness. Large windows and strategic openings invite natural light into the interior, enhancing the experience of the occupants and establishing a visual dialogue between the inside and the outside.
The materiality of the project merits particular attention, as it reflects not only aesthetic considerations but also functional choices aimed at sustainability and durability. The use of locally sourced materials, such as reclaimed wood, natural stone, and perhaps sustainable concrete, reinforces a commitment to ecological responsibility while establishing a strong sense of place. These materials contribute to the building's overall texture and warmth, creating a tactile experience that is both appealing and comforting to its users.
Unique design approaches are evident in the intricate details throughout the project. Elements such as green roofs or vertical gardens show a dedication to integrating nature within the built environment, promoting biodiversity and contributing to thermal performance. The incorporation of flexible spaces allows the structure to adapt to various uses throughout the day, making it a versatile asset for the community. Furthermore, thoughtful acoustic considerations have been applied, ensuring that the spaces foster engagement without overwhelming noise.
The façade of the building reflects contemporary architectural trends while remaining rooted in the local vernacular. The rhythmic interplay of solids and voids not only creates visual interest but also serves practical functions, such as shading and enhancing energy efficiency. This careful arrangement creates a dynamic visual experience that changes throughout the day as natural light interacts with the materials.
Inside, the organization of spaces exhibits a clear hierarchy. Transition areas gently guide users from exterior to interior while promoting a seamless flow. Key communal zones, potentially including a gathering hall or shared workspace, are designed to foster interaction, while private areas are thoughtfully secluded to provide necessary solitude when required. Textural contrasts within the interiors, influenced by the materials used, also play a role in cultivating a welcoming atmosphere.
The careful orchestration of these elements results in a cohesive and harmonious environment that fulfills its intended function. It represents a thoughtful exploration of architectural ideas that prioritize human experience and environmental stewardship. By embedding itself within the community context, the project emerges not just as a building but as a vital contributor to social interaction and life quality.
For readers seeking a deeper understanding of this architectural endeavor, the project's detailed presentation offers insightful information regarding architectural plans, sections, and design concepts. Engaging with these materials will provide enhanced appreciation of the project's impact and its unique approach to contemporary architectural practice. Exploring these elements will shed light on the intuitive design choices that support both functionality and aesthetic appeal.























