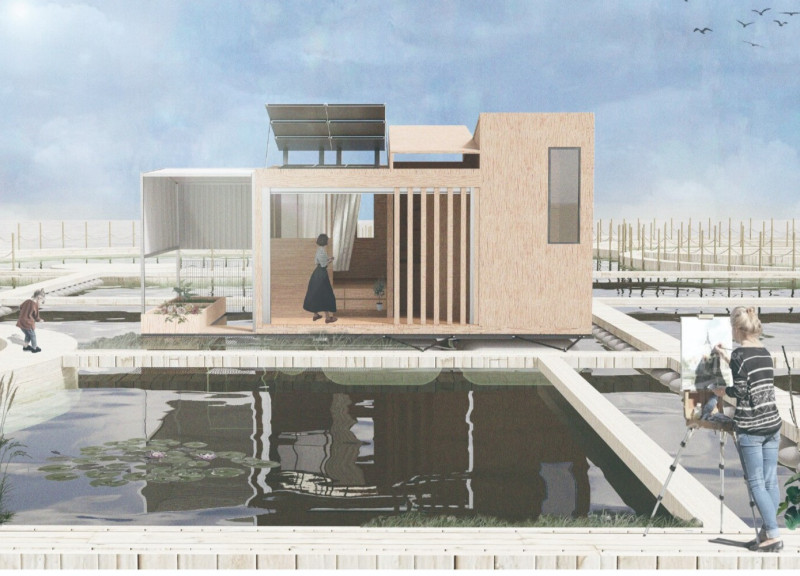5 key facts about this project
At its core, the project aims to create a harmonious blend of spaces that cater to various activities. Its primary function revolves around fostering community engagement, making it a hub for interaction and connectivity. The architecture incorporates elements designed for leisure, learning, and collaboration, allowing it to serve multiple community functions seamlessly. From well-defined gathering spaces to quiet nooks for contemplation, the design exemplifies a keen understanding of human behavior and the importance of spatial variety.
An important feature of the design is its materiality. The selection of building materials reflects a commitment to sustainability and aesthetic continuity. Utilizing locally sourced materials enhances the building's ecological footprint while anchoring it firmly in its locale. Textured stone facades, paired with warm timber accents, create a visual narrative that resonates with the surrounding landscape. The careful use of glass not only allows natural light to permeate the interior spaces but also fosters a connection between the indoor environment and the outdoor vistas, encouraging users to engage with nature.
The layout is thoughtfully crafted, with an emphasis on natural circulation patterns. Spaces flow into one another organically, reducing barriers and encouraging movement throughout the facility. This open-plan approach is complemented by strategically placed partitions that segment the space without compromising the overall openness. Such design decisions ensure that the building feels welcoming and accessible to all, which is crucial for its intended community-oriented use.
Unique design approaches within this project include its adaptive reuse of elements from previously existing structures nearby. Implementing salvaged materials from the local area not only minimizes waste but also imbues the new architecture with a sense of history and context. This thoughtful integration of the past into the present enhances the cultural relevance of the design and invites users to engage with the collective memory of the community.
Moreover, the project addresses environmental considerations with various sustainable practices embedded within its design. Rainwater harvesting systems, solar panels, and natural ventilation strategies are incorporated to reduce the building's overall energy consumption. The landscape design is equally important, featuring native plants that require minimal irrigation and provide habitat for local wildlife. This commitment to sustainability resonates throughout the project, making it a model of modern architecture that prioritizes ecological responsibility.
The project stands as a testament to the importance of context in architectural design, drawing inspiration from its surroundings and responding accordingly. Elements such as roof overhangs are utilized to provide shade and protection from the elements, demonstrating a sensitivity to the local climate. The façade is not only an expression of aesthetic intent but also serves functional purposes, regulating internal temperatures and enhancing energy efficiency.
In summary, this architectural project captures the essence of thoughtful design through its integration of function, form, and sustainability. Each element has been meticulously considered, creating a space that is not only beautiful but genuinely serves its community. For those interested in delving deeper into the architectural ideas and principles behind this design, exploring the architectural plans, sections, and designs will provide valuable insights into the multifaceted layers that contribute to its success. This project stands as an illustration of how modern architecture can harmoniously coexist with its environment while remaining accessible and engaging, inviting further exploration and appreciation.


























