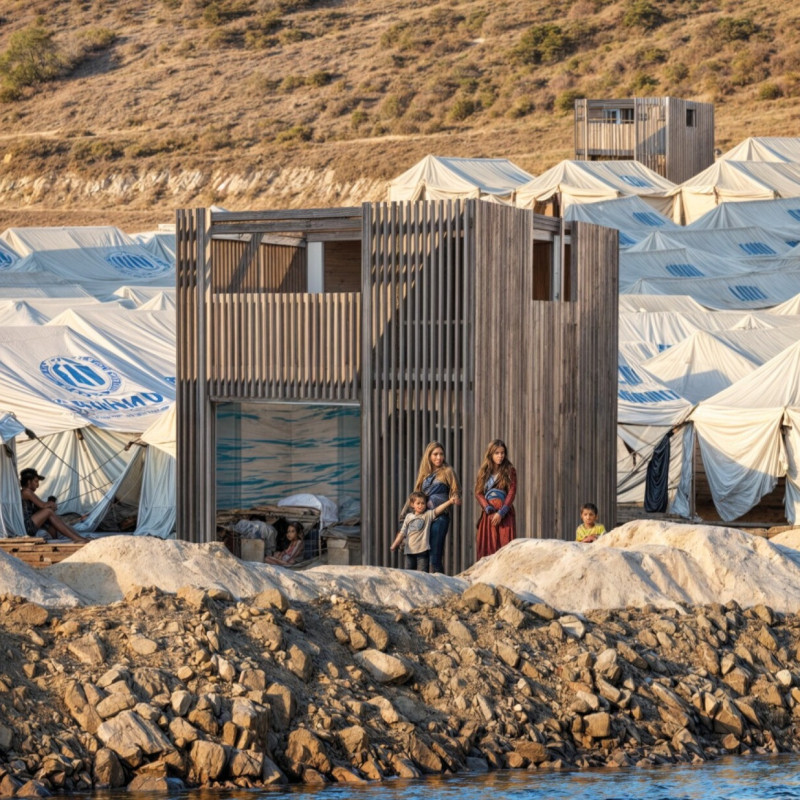5 key facts about this project
The primary function of the project is to serve as a multi-use facility that caters to an array of community needs, including educational, recreational, and social activities. This versatility is evident in the design layout, where spaces are strategically organized to encourage interaction among users while maintaining individual functionalities. The entrance features an inviting façade, designed to create a seamless transition between the exterior and interior. This approach enhances accessibility, ensuring that all visitors feel welcome and integrated into the space, thus promoting a sense of belonging.
Central to the architectural design are the unique material choices that reinforce the project's identity. The use of locally sourced timber adds warmth and texture, while also minimizing the carbon footprint typically associated with transporting materials over long distances. Complementing the timber, expansive glass panels are employed throughout the design, allowing ample natural light to flood interior spaces, which not only enhances the aesthetic appeal but also contributes to energy efficiency by reducing reliance on artificial lighting. Reinforced concrete is utilized in structural elements, ensuring durability and stability while allowing for creative freedom in achieving the desired architectural forms.
An essential aspect of this project is its innovative design approach that prioritizes sustainable practices. The incorporation of green roofs and rainwater harvesting systems demonstrates a commitment to ecological considerations, aiming to reduce the overall environmental impact. Moreover, the design encourages passive heating and cooling through carefully positioned overhangs and strategically placed windows, thereby facilitating natural ventilation and temperature regulation.
Detailing is a significant focus, with careful attention paid to how each component interacts with the overall design ethos. The integration of outdoor spaces, such as terraced gardens and community gathering areas, reflects a strong connection to nature, enhancing the user experience. These spaces are designed to be multifunctional, accommodating various activities throughout the year and fostering an appreciation for the surrounding landscape.
What distinguishes this architectural project is its thoughtful intersection of aesthetics and practicality. Every design decision is informed by the desire to create a meaningful impact on the community while respecting the environment. This project exemplifies how architecture can serve as a catalyst for social interaction and environmental consciousness, promoting a holistic approach to design.
The architectural plans reveal a clear intention behind the spatial organization and flow, facilitating ease of navigation and ensuring that each area serves its intended purpose without compromising the user experience. Architectural sections illustrate the careful layering of spaces, emphasizing vertical connections that enhance the sense of openness and continuity across various levels.
In summary, this project stands as a testament to modern architectural practice, where creativity meets responsibility. The integration of thoughtful design strategies, commitment to sustainability, and the celebration of community engagement exemplify how architecture can reflect and influence the lived experiences of its users. For a more in-depth exploration of the project, including architectural designs and sections that illustrate these ideas in greater detail, readers are encouraged to further investigate the project presentation. Engaging with the various architectural elements will provide valuable insights into how this project encapsulates contemporary architectural ideologies.


























