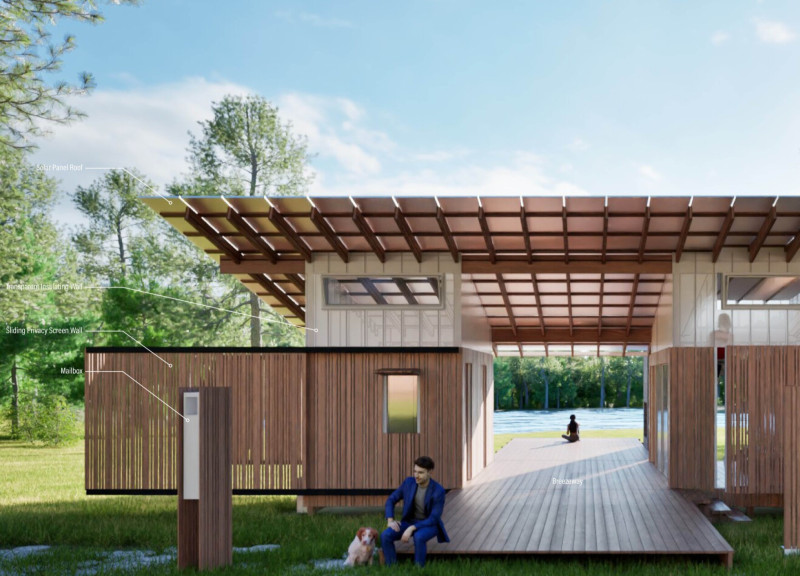5 key facts about this project
At the heart of this architectural endeavor is a commitment to sustainability and a connection to the natural features of the site. The project not only serves its purpose as a functional space but also acts as a showcase for innovative design practices that prioritize environmental stewardship. This includes the use of renewable energy sources, efficient water management systems, and the incorporation of green spaces that foster biodiversity.
The project's function is multifaceted, catering to both community engagement and individual experience. The floor plan is thoughtfully arranged to facilitate social interaction while allowing for private areas, thereby creating a harmonious balance between communal and personal spaces. Key areas within the building include open gathering areas that promote collaboration, well-defined workspaces for focused activities, and adaptable rooms that can accommodate different events and functions.
Materiality plays a central role in establishing the character of the project. A range of materials is employed, including natural stone, timber, glass, and metal, each selected for their aesthetic qualities and environmental performance. The interplay between these materials creates a tactile experience that draws occupants and visitors alike into the architectural narrative. The use of natural materials helps to blur the lines between indoor and outdoor spaces, fostering a connection with the landscape.
Unique design approaches are evident throughout the project, from the strategic orientation of the building that maximizes natural light and ventilation to the integration of local cultural elements into the aesthetic expression. This careful consideration of the site’s historical context not only honors the existing environment but also enhances the identity of the project. Furthermore, the architectural layout includes sustainable design features such as green roofs, rainwater harvesting systems, and energy-efficient windows, which collectively contribute to reduced ecological impact.
The project has been meticulously planned to ensure that it adapts to the changing needs of its users over time. Flexibility in the architectural design allows for modifications as requirements evolve, thus prolonging the building's lifespan and relevance within the community it serves. This forward-thinking approach to architectural design underscores the importance of adaptable, resilient structures in modern construction.
This architectural endeavor is a representation of a harmonious interaction between space, function, and context. It offers innovative solutions to contemporary challenges, inviting users to engage with both the building and its surroundings. For further insights into the project's architectural plans, sections, designs, and ideas, readers are encouraged to explore the detailed presentation of this project, which unveils the depth of thought and creativity imbued in every aspect of the design.


























