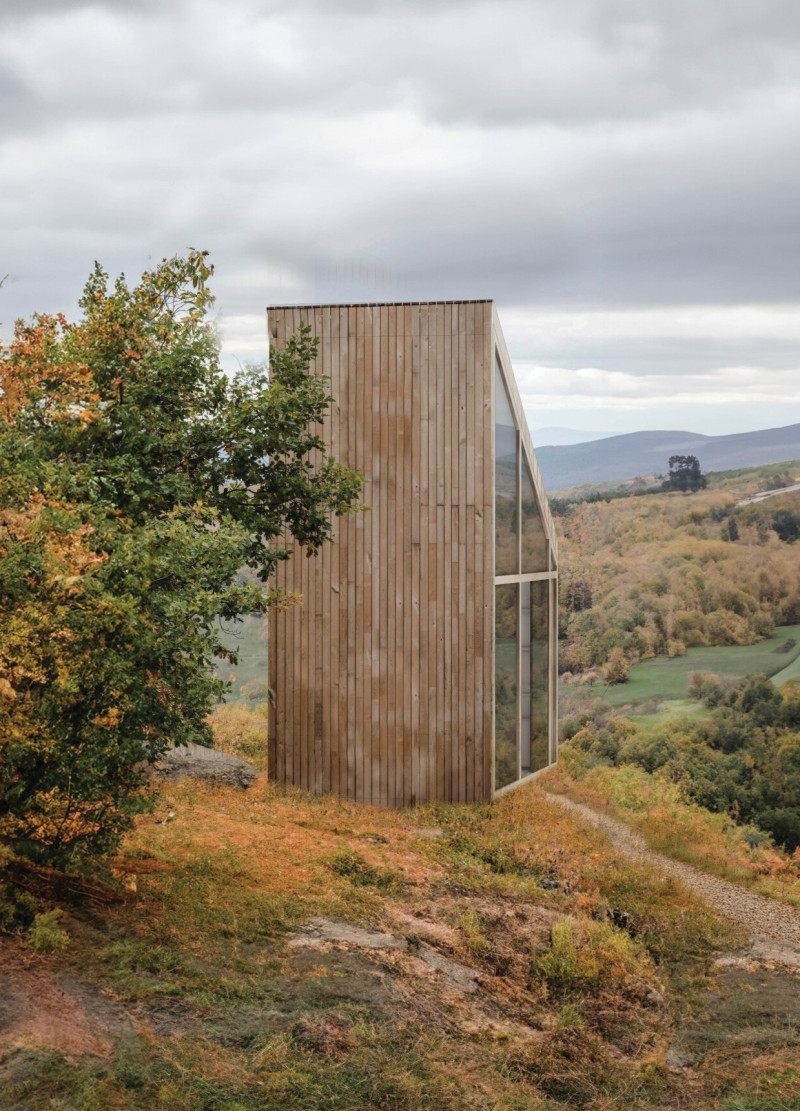5 key facts about this project
At its core, this project represents a forward-thinking approach in addressing contemporary challenges within urban living, showcasing how architectural design can be both aesthetic and pragmatic. The building serves multiple functions, including residential, commercial, and communal spaces, fostering an inclusive atmosphere that encourages interaction among its inhabitants. This multifunctionality is particularly relevant in today's urban contexts, where maximizing limited space is crucial.
The architectural design reveals meticulous attention to detail, with a clear vision manifested in every element. The façade of the building features a combination of glass and metal, promoting transparency and accessibility while providing a visually dynamic exterior. The use of large, floor-to-ceiling windows invites natural light into the interiors, enhancing the overall livability of the spaces. This choice of materials not only contributes to the aesthetic appeal but also promotes energy efficiency, reducing the reliance on artificial lighting.
Additionally, the project employs sustainable building practices, incorporating green roofs and rainwater harvesting systems that reduce environmental impact. This alignment with eco-friendly principles emphasizes the importance of sustainability in modern architectural practices, demonstrating that design can coincide with ecological responsibility. The project also utilizes locally sourced materials, reflecting a commitment to community engagement and reducing the carbon footprint associated with transportation.
Unique design approaches are evident throughout the project, particularly in the layout and spatial organization. The open-plan design fosters a sense of fluidity within the interior spaces, allowing for flexibility in use. Different zones are articulated through subtle changes in floor level and varied ceiling heights, creating a sense of intimacy without compromising the openness of the larger areas. This approach encourages social interaction while still allowing for private moments, striking a balance that is often lacking in urban design.
The landscape surrounding the building is carefully curated to enhance the user experience further. Outdoor spaces are integrated seamlessly into the architecture, featuring terraces and gardens that provide respite from the urban bustle. These green areas serve not only as recreational facilities but also as communal gathering spots, reinforcing social connectivity among residents.
Taking into account accessibility, the project is designed to accommodate individuals of all abilities. Thoughtful considerations such as wheelchair access, designated pathways, and elevators ensure that the space is welcoming and functional for everyone. This inclusive design philosophy is becoming increasingly essential in contemporary architecture, as it reflects a broader understanding of community and social responsibility.
In examining the architectural plans, sections, and overall design, one can appreciate the careful thought that has gone into ensuring that this project meets the varying needs of its users. Architectural ideas such as sustainable practices, multifunctionality, and community integration are paramount throughout the design process, leading to a coherent and thoughtful architectural statement.
For those intrigued by this remarkable blend of functionality, sustainability, and innovative design approaches, further exploration of the project presentation will offer greater insights into its architectural plans, sections, and nuances. Engaging with the detailed architectural designs provides a more in-depth understanding of how the project not only serves its users but also contributes meaningfully to the urban landscape it inhabits.


























