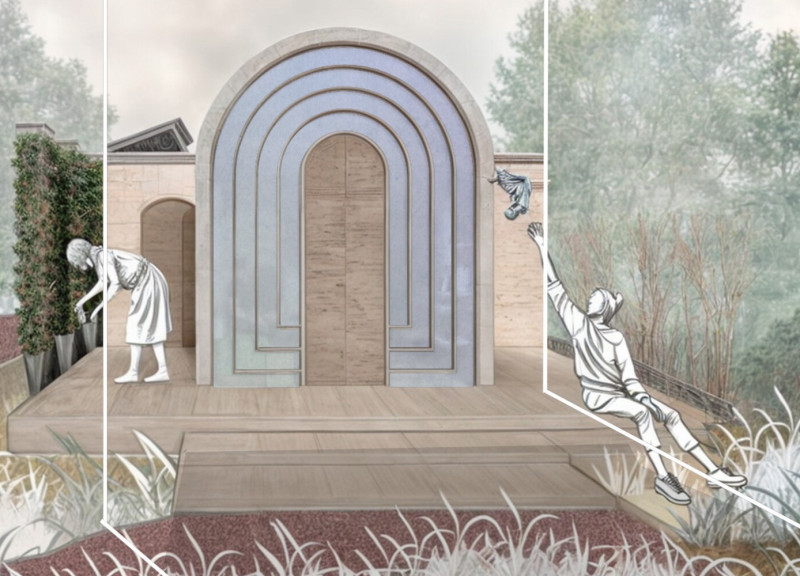5 key facts about this project
From the exterior, the building presents a harmonious blend of form and texture, with carefully selected materials that contribute to its overall aesthetic. A predominant use of locally sourced timber and steel creates a warm, inviting atmosphere while ensuring durability. The timber cladding, chosen for its natural beauty, reinforces the connection with the environment, inviting users to appreciate the surrounding landscape through large, strategically placed windows that frame views of the outside world. This conscious design choice establishes a dialogue between the interior and exterior, promoting a sense of continuity.
In addition to timber, the project incorporates concrete and glass, adding a contemporary edge to the traditional elements. The concrete elements ground the building within its site, lending stability and permanence. Large glass expanses encourage natural light to penetrate deep into the interiors, minimizing reliance on artificial lighting during the day. This not only reduces energy consumption but also enhances the occupants' experience by creating a welcoming and vibrant atmosphere.
Unique design approaches are evident throughout the project. The incorporation of green roofs and living walls highlights the commitment to ecological sustainability, allowing the building to blend seamlessly into its environment. This design not only supports biodiversity by providing habitats for various species but also enhances the building's thermal performance, contributing to energy efficiency. The choice of a minimalist design language underscores a function-driven approach, focusing on what is essential while eliminating unnecessary ornamentation.
The layout of the interiors has been meticulously planned to encourage collaboration and flexibility. With movable partitions, spaces can be reconfigured to meet the evolving needs of its users, fostering a dynamic environment for both work and leisure. The use of warm colors and natural materials in the interiors enhances the overall comfort and well-being of occupants, promoting a sense of belonging and community.
Landscaping plays a crucial role in the project, with thoughtfully designed outdoor spaces that invite users to engage with nature. Pathways meander through native plantings, offering opportunities for relaxation and contemplation. These outdoor areas not only serve aesthetic purposes but also contribute to the environmental goals of the project by supporting local flora and fauna.
Overall, this architectural project successfully marries functional design with a strong environmental ethos, creating a space that is not only beautiful but also supportive of community and nature. Its unique approach to materials, sustainability, and user experience distinguishes it within the broader context of contemporary architecture. For those interested in delving deeper into this project, exploring the architectural plans, architectural sections, and architectural designs will provide further insights into the thought processes and innovative ideas that shaped this remarkable endeavor. This exploration offers an opportunity to appreciate the careful considerations made throughout the design process.


























