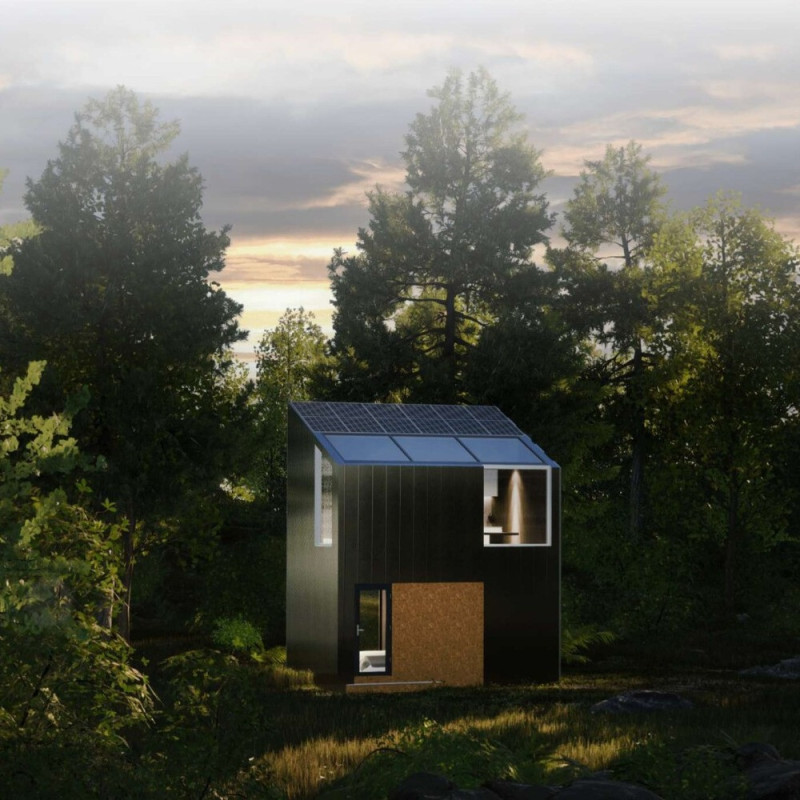5 key facts about this project
The primary function of the building is to serve as a community hub, offering various amenities and spaces that foster interaction and engagement among its users. This multifunctionality is evident in the design, as it includes flexible spaces suitable for different activities, such as meeting areas, recreational facilities, and educational rooms. By anticipating the diverse needs of the community, the project becomes more than just a building; it embodies a dynamic space that encourages social cohesion and collective experiences.
In terms of design details, the project features distinct architectural elements that contribute to its identity. The façade is articulated with a combination of textures and materials, creating visual interest while providing functional benefits such as thermal efficiency and durability. The use of locally sourced materials not only reduces the carbon footprint associated with transportation but also fosters a sense of place, grounding the structure within its environment. Key materials identified in the project include sustainably harvested timber, reinforced concrete, glass, and weathered steel, each carefully selected for its aesthetic and performance attributes.
The organization of space within the building adheres to a clear design strategy. Natural light plays a pivotal role in enhancing the interior environment, with large windows and skylights integrated into the design to reduce reliance on artificial lighting. The open floor plan facilitates movement and interaction, allowing users to navigate the space intuitively. Furthermore, the incorporation of green spaces, both inside and outside the building, reflects a commitment to biophilic design principles, promoting well-being and connectivity to nature.
Unique design approaches are evident throughout the project. One notable aspect is the careful consideration of the building's relationship with the site. The orientation of the structure maximizes views and sunlight while minimizing any negative impact on the landscape. Additionally, the project employs passive design strategies to enhance energy efficiency, demonstrating a forward-thinking approach to sustainability. Features such as natural ventilation systems and rainwater harvesting mechanisms signify a dedication to environmental stewardship.
The architectural design also embraces community input and engagement, with feedback loops integrated throughout the process to ensure that the final outcome aligns with the aspirations of the users. This collaborative aspect serves to strengthen community ties and creates a sense of ownership among residents, further enhancing the project’s relevance.
As visitors explore the project presentation, they will find detailed architectural plans, architectural sections, and various architectural designs that provide a thorough understanding of the project's intricacies. The exploration of architectural ideas within these materials reveals the thoughtful decisions made throughout the design process, enriching the viewer's appreciation of the nuances involved.
This project stands as a model of how architecture can respond to social needs while fostering environmental responsibility. It invites those interested in design to delve deeper into its components, examining how each decision contributes to the overall narrative of the building and its place within the community. For a more comprehensive exploration of this architectural endeavor, readers are encouraged to review the accompanying materials that further illustrate its design principles and execution.


























