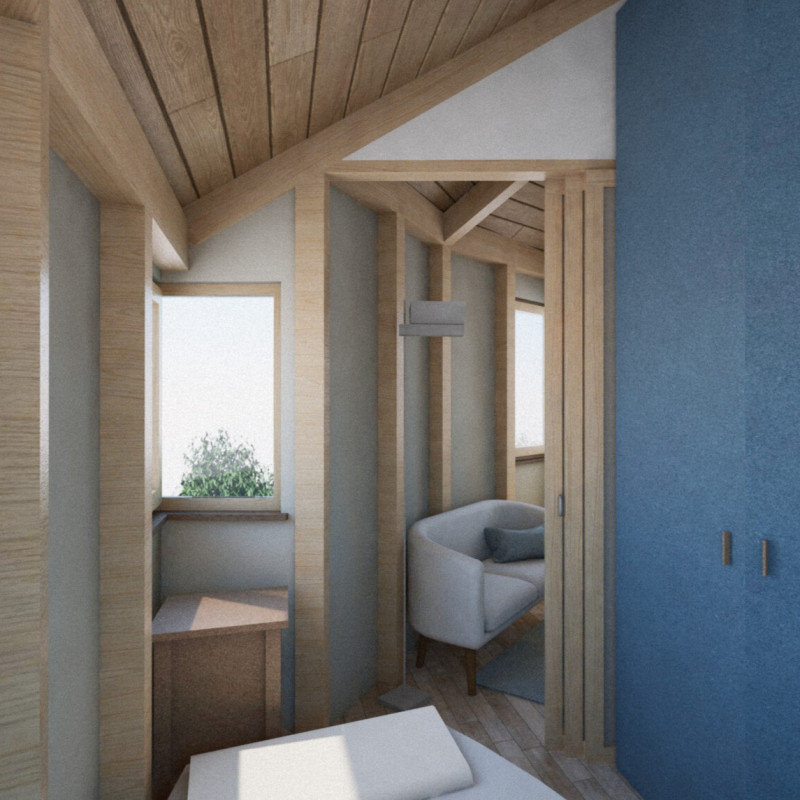5 key facts about this project
This project serves multiple functions, acting as a community hub that fosters social interaction and engagement. The design has been meticulously crafted to include various spaces that cater to different activities, thereby promoting versatility and adaptability. These spaces include open community areas, private meeting rooms, exhibition halls, and recreational facilities, each defined by a careful arrangement that encourages flow and connectivity. This planning not only enhances user experience but also cultivates a sense of belonging among visitors and residents alike.
Visually, the project captures attention through its unique architectural language. One notable feature is the use of large, strategically placed windows that maximize natural light while providing picturesque views of the surroundings. This element is essential in creating an inviting atmosphere and reducing reliance on artificial lighting. The façade is treated with a combination of materials, including locally sourced stone and sustainable timber, which not only enhance the aesthetics but also ensure durability and ease of maintenance. Such material choices highlight a commitment to sustainability, integrating ecological principles into the building's very fabric.
Furthermore, the design employs a modular approach, allowing for future expansions or alterations without compromising the integrity of the original structure. This foresight in architectural planning is especially relevant in urban settings where flexibility can be crucial for adapting to evolving community needs. The inclusion of green roofs and terrace gardens also illustrates a desire to reconnect urban life with nature, providing habitat for local wildlife while promoting biodiversity. These landscape elements are not merely decorative but play a significant role in stormwater management, thereby reducing the building’s environmental footprint.
The project embodies an innovative design approach by prioritizing user experience and ecological stewardship. The spatial organization encourages social interaction while the careful selection of materials underscores a respect for local resources and craftsmanship. This attention to detail is evident not only in the overall form of the building but also in the interior finishes, where thoughtful choices create a warm and inviting environment.
In terms of architectural ideas, the project pushes the boundaries of conventional design by merging functionality with aesthetics, demonstrating that buildings can serve practical purposes while also being remarkably pleasing to the eye. The intricate play between solid and void, light and shadow, further enhances the character of the structure, providing visual interest from all angles.
As such, this architectural project stands as a testament to the potential of design to address both immediate human needs and larger environmental considerations. It serves as an inspirational example of how architecture can contribute meaningfully to community life and ecological balance. For an in-depth understanding of its architectural plans, sections, and designs, readers are encouraged to explore the project presentation further to gain insights into the unique elements that define this remarkable work of architecture.


























