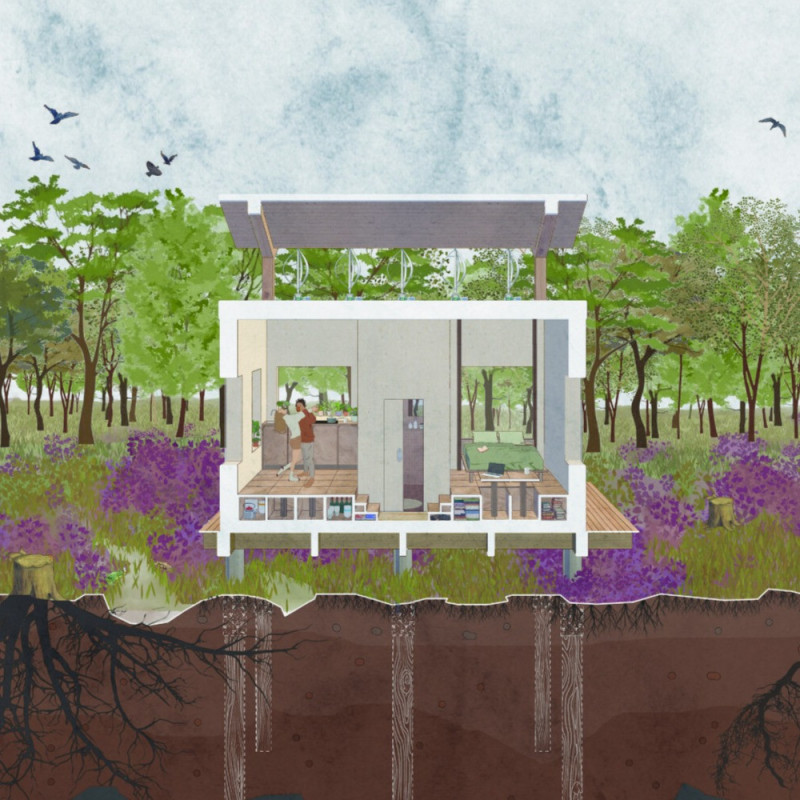5 key facts about this project
At the heart of this architectural design is a clear intention to foster community engagement. The project embodies the idea that architecture can not only serve practical functions but also enhance social interactions. Spaces within the structure are carefully configured to accommodate various activities, facilitating dynamic use throughout the day. The layout promotes a seamless flow, allowing visitors to naturally navigate through communal areas, private rooms, and outdoor spaces.
One notable aspect of this project is its commitment to integrating sustainable design principles. The architecture employs energy-efficient systems and sustainable materials, reducing the environmental impact while enhancing the well-being of its occupants. Features such as green roofs and landscaped terraces not only contribute to biodiversity but also provide tranquil retreats within the urban environment, encouraging occupants to immerse themselves in nature amid the city’s hustle and bustle.
The material choices play a significant role in defining the character of the project. The blend of reinforced concrete, glass, and timber creates a harmonious balance between solidity and transparency. The concrete provides robust structural support, while expanses of glass promote a connection with the outdoors, inviting natural light to permeate the interior spaces. Timber adds warmth and texture, fostering a sense of comfort that encourages users to inhabit and engage with the environment.
The architectural design also showcases unique approaches to spatial organization. Different zones demonstrate varying levels of privacy and openness, catering to diverse needs. Public areas, intentionally designed to be more open and inviting, are juxtaposed with semi-private spaces that offer quiet retreats for reflection or focused activity. This thoughtful balance ensures that the design accommodates both individual and communal experiences.
Another distinctive feature of this architecture is its adaptability. Anticipating future needs, the design includes flexible spaces that can evolve with the community. This approach reflects an understanding of the changing dynamics of urban life and the necessity for spaces that can be reconfigured as required. By prioritizing versatility, the project showcases how architecture can remain relevant and responsive to the community's evolving contexts.
The integration of local cultural elements further enhances the project's significance. By reflecting the heritage and identity of the area, the architecture resonates with its surroundings while contributing to a sense of place. This thoughtful balance between modern design and traditional influences creates a dialogue that enriches the community's experience and fosters pride in its environment.
The project stands as a demonstration of how architecture can positively impact its surroundings. It invites curiosity and exploration, encouraging visitors to engage with the various spaces that the design offers. Those interested in understanding the nuances of this architectural endeavor are encouraged to delve into the project presentation. A closer examination of the architectural plans, sections, and designs reveals the intricate details and thought processes that have shaped this unique project, further illuminating the innovative ideas that have informed its development.


 Ingrid Ling Wae Fung,
Ingrid Ling Wae Fung, 























