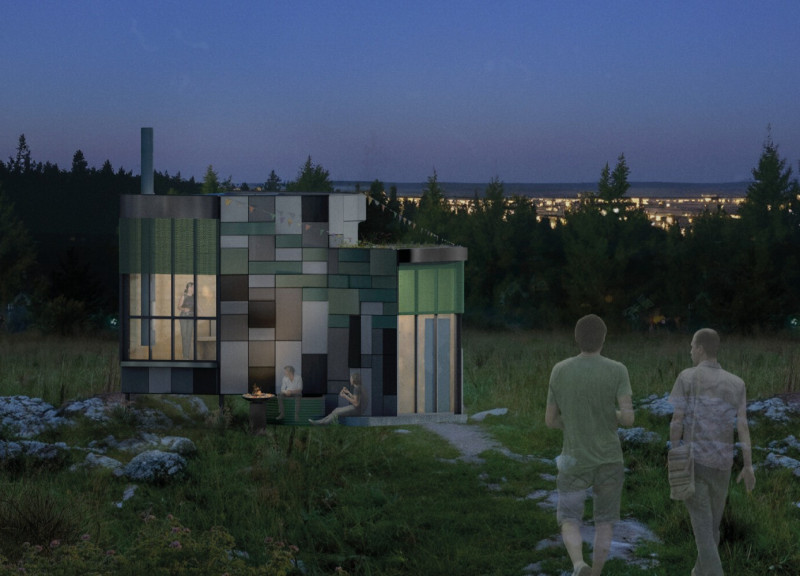5 key facts about this project
The project’s primary function is to create a multifunctional space that accommodates various activities. It is designed to be adaptable, providing the flexibility necessary for different uses, from public gatherings to private events. This versatility is achieved through a carefully considered arrangement of spaces that encourages interaction and collaboration among users, making it a hub for community activities. Wide, open areas are juxtaposed against more intimate, enclosed spaces, allowing for diverse experiences and interactions depending on the needs of the moment.
Unique design approaches are evident throughout the project. The façade is crafted using locally sourced materials, establishing a strong connection to the surrounding environment while minimizing the carbon footprint associated with transportation. This choice emphasizes a commitment to sustainability, reinforcing the project's relevance in today's architectural discourse. The use of materials such as wood and stone not only provides aesthetic appeal but also enhances structural integrity and thermal performance, contributing to the overall efficiency of the building.
Large windows are strategically placed to invite natural light deep into the interior spaces. This design consideration enhances the connection between indoor and outdoor environments, promoting a sense of well-being among occupants. The interplay of light and shadow throughout the day creates a dynamic atmosphere, continually transforming the experience of the space. Exterior overhangs and shading devices further optimize energy use by preventing excessive heat gain during the warmer months, emphasizing the project's holistic approach to sustainability.
Moreover, the project incorporates green roofs and vertical gardens, which serve multiple purposes. These elements not only improve the building’s energy performance but also provide valuable green spaces that contribute to biodiversity and create a visually appealing landscape. Such features encourage environmental stewardship among users, reinforcing the importance of integrating nature within architectural design.
The spatial organization within the building is thoughtfully executed, with clear pathways and intuitive circulation patterns. This attention to detail ensures that users can navigate the space easily, fostering accessibility and inclusivity. The incorporation of ramps and wide doorways aligns with universal design principles, accommodating a diverse range of users.
In addition to these functional aspects, the project integrates artistic elements that reflect local culture and history. Murals or installations by local artists may adorn the walls, creating a narrative that resonates with the community identity. This inclusion not only enriches the user experience but also strengthens the bond between the architectural design and its context.
The overall structure presents a harmonious balance between aesthetics, functionality, and environmental responsibility. By employing innovative design solutions that prioritize user engagement and sustainability, this project stands as an exemplar of modern architectural practices. It challenges traditional notions of space and invites users to interact with their environment in meaningful ways.
For those interested in delving deeper into this architectural endeavor, exploring the architectural plans, sections, and designs will provide a more comprehensive understanding of the thought processes and strategies behind this project. Engaging with these elements will enhance appreciation for the careful consideration that has shaped this structure into a valuable asset within its community.


























