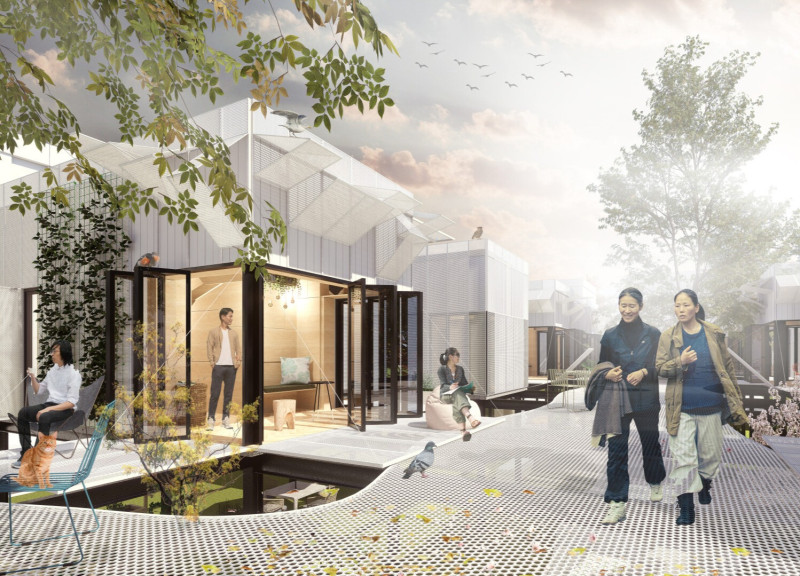5 key facts about this project
At its core, the architecture embodies a harmonious relationship between the built environment and the natural landscape. The choice of materials plays a pivotal role in achieving this balance, with an emphasis on local and renewable resources. The project employs reinforced concrete, glass, and timber in a manner that enhances the structural integrity while simultaneously providing warmth and inviting spaces. The use of large glass panels allows for the penetration of natural light, which significantly contributes to the ambiance within, fostering a connection to the outdoors and reducing reliance on artificial lighting.
The design represents a thoughtful response to its surroundings, with a layout that optimizes views and outdoor access. Key architectural features include open-plan areas that encourage interaction and flexibility, catering to a variety of functional needs. This adaptability not only enhances the user experience but also supports the building’s purpose as a communal hub. Spaces are interconnected in such a way that it promotes flow and accessibility, ensuring that users can move freely between different zones without hindrance.
While the project's functionality is paramount, special attention has been given to the aesthetic language throughout. The exterior showcases a modern façade that reflects the principles of minimalist design while incorporating elements of the local architectural vernacular. Textured surfaces and careful detailing provide visual interest, distinguishing this project within its context. The thoughtful integration of landscaping further amplifies this unique character, as native plants and trees are incorporated to enhance biodiversity while creating inviting outdoor spaces for users to engage with.
Sustainability is woven into the project’s fabric, not merely as an afterthought but as a principle guiding its development. The architectural design includes strategies for energy efficiency, such as passive solar heating and natural ventilation. Roof gardens contribute to insulation and biodiversity, while rainwater harvesting systems support water conservation efforts. These features reflect a commitment to reducing the building's environmental impact and encourage a lifestyle attuned to ecological considerations.
Unique design approaches are evident in the way this architecture interacts with its environment. The project employs innovative methods for thermal performance, incorporating thermal mass to regulate indoor climate effectively. The integration of renewable energy sources speaks to a forward-thinking perspective on energy use, demonstrating that contemporary architecture can prioritize environmental stewardship alongside user comfort.
In sum, this architectural project stands as a model of thoughtful design, merging functionality with aesthetic appeal and sustainability. Its ability to foster community interaction while respecting the surrounding landscape is noteworthy. Those interested in exploring this project further are encouraged to delve into the architectural plans, sections, and designs, as well as the underlying architectural ideas that inspired this compelling work. Engaging more deeply with these elements will illuminate the nuances that make this project a significant contribution to contemporary architecture.


























