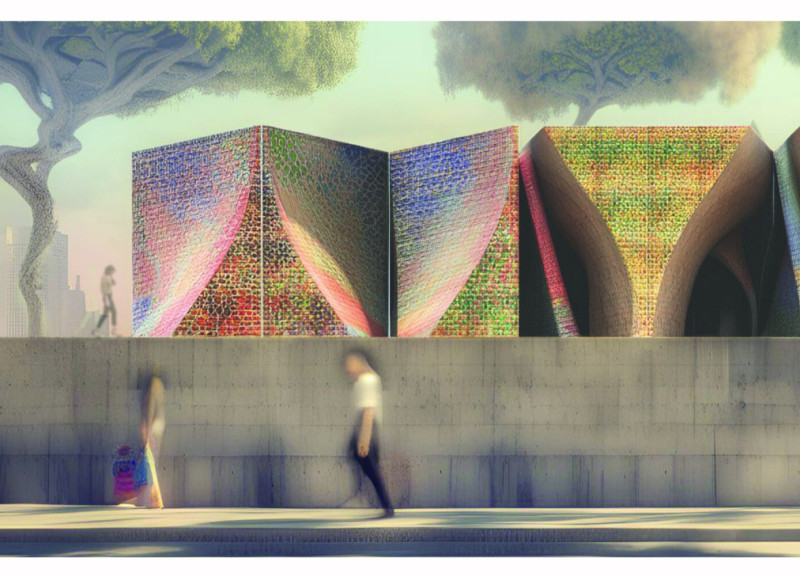5 key facts about this project
At its core, the project functions as a multifunctional space that accommodates a diverse array of activities, catering to both individual and community needs. Its layout is intricately organized to promote interaction and flow, with a careful balance between private and public areas. This thoughtful design ensures that the spaces not only serve practical purposes but also foster social connections among users. The architectural approach prioritizes accessibility and openness, making it welcoming to a broad audience.
One of the most distinctive aspects of the design is its innovative use of materials, which reflects both aesthetic and performance considerations. The project extensively employs sustainable materials such as high-strength concrete, glass with low-emissivity coatings, and warm, natural wood finishes. These choices not only enhance the visual appeal of the architecture but also contribute to energy efficiency. The combination of these materials creates a striking, yet understated facade that is in dialogue with the natural landscape.
The design incorporates large, strategically placed windows that allow for copious daylighting, significantly reducing the need for artificial lighting. This emphasis on natural light not only enhances the user experience but also aligns with the project’s environmentally conscious objectives. In addition, the architectural spaces are designed to optimize ventilation, further enhancing comfort while minimizing energy usage.
Unique design elements, such as green roofs and integrated landscaping, add another layer to the architecture, providing ecological benefits and enhancing biodiversity within the urban setting. These features serve not just as aesthetic enhancements but also as functional components that help manage stormwater runoff and reduce the overall heat island effect often found in urban areas. The integration of outdoor spaces encourages users to engage with nature, which is an essential aspect in promoting well-being and sustainability.
The architectural layout features multipurpose areas that can adapt to various events and activities, emphasizing flexibility and practicality. This adaptability is increasingly necessary in modern architecture, where the ability to accommodate shifting needs is vital. Open floor plans are complemented by movable partitions that allow for a variety of set-ups, ensuring that the space can cater to everything from community gatherings to intimate workshops.
The project’s relationship with its landscape is particularly noteworthy. The design thoughtfully considers the topography and natural features of the site, guiding how the structure interacts with the surrounding environment. Pathways, seating areas, and garden spaces are seamlessly woven into the overall design, creating a cohesive experience that invites both exploration and relaxation.
In terms of aesthetic continuity, the design reflects local architectural vernacular while pushing the boundaries of traditional forms. Subtle references to regional styles can be seen throughout, though interpreted through a modern lens that prioritizes simplicity and functionality. This respectful nod to local heritage ensures that the building resonates with its community, creating a sense of belonging and identity.
The architectural project stands as a reflection of contemporary trends within the discipline, marrying innovative design with sustainable practices. It represents a departure from rigid architectural norms, favoring organic forms and adaptive spaces that meet the evolving needs of society. The coherent integration of form, function, and environmental stewardship not only enhances the building's usability but also contributes to the broader dialogue on responsible architecture.
For readers interested in delving deeper into the nuances of this project’s design, exploring the architectural plans, sections, and various design ideas will provide valuable insight into the elements that make this project a valuable addition to the architectural landscape. Engaging with these materials can deepen one’s understanding of how innovative architecture can effectively respond to both human and environmental needs.


 Joshua Alexander Schultz
Joshua Alexander Schultz 























