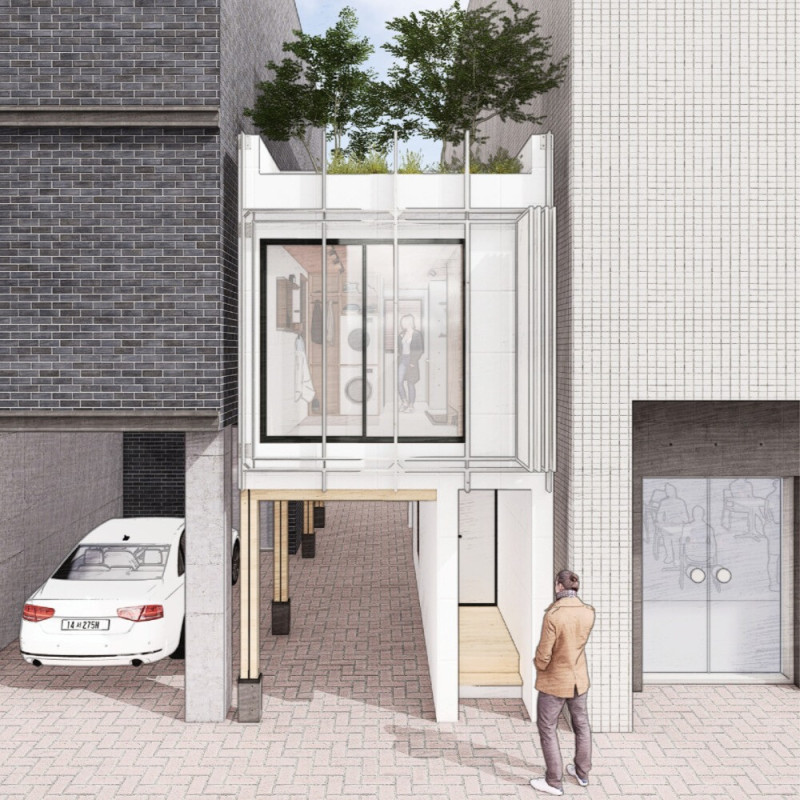5 key facts about this project
At its core, the architecture serves a multifaceted purpose, creating a space that not only fulfills practical needs but also encourages community interaction and engagement. The design effectively distributes areas for various activities, ensuring that users have ample opportunities for collaboration and leisure. This balance between private and communal spaces is achieved through thoughtful spatial planning that encourages flow and movement, inviting individuals to occupy and interact within the environment comfortably.
A notable aspect of this project is the meticulous attention given to materiality. The design incorporates an array of materials that serve both functional and aesthetic purposes. These materials have been selected not only for their durability but also for their ability to resonate with the local context. Concrete is utilized for its robustness, while the careful integration of wood introduces warmth and texture, enhancing the overall ambiance. Glass elements are employed to create transparency, allowing for natural light to penetrate deep into the structure, thereby reducing the need for artificial lighting and fostering a sense of openness within the spaces.
The architectural design includes features such as green roofs and wall systems that exemplify the project’s commitment to sustainability. These elements serve a dual purpose, aiding in insulation and water management while also contributing to biodiversity in urban settings. The incorporation of these features illustrates a forward-thinking design philosophy that prioritizes ecological considerations without compromising aesthetic values.
Another distinctive characteristic of the project is its engagement with the site. The architecture is sensitive to its geographical location, respecting both the natural landscape and the built environment. By incorporating local materials and construction techniques, the design establishes a dialogue with the surrounding context, blending seamlessly into the environment. This contextual responsiveness enhances the sense of place, ensuring that the architecture resonates with both residents and visitors alike.
The design outcomes are articulated through various architectural plans and sections that communicate the spatial arrangements and relationships between different functions. These visual representations are crucial for understanding how the project operates on multiple levels, from the macro scale of its footprint down to the intricacies of individual room layouts. The designs convey a clear narrative of movement and interaction, inviting observers to engage with the architecture both intellectually and emotionally.
Unique design approaches are evident throughout the project. The use of modular systems promotes flexibility, allowing spaces to adapt over time to evolving needs. This adaptability is key to modern architectural practice, as it enables structures to remain relevant and functional amid changing societal dynamics. Furthermore, the project embraces inclusivity, ensuring that spaces are accessible and welcoming to all, regardless of age or ability. This commitment to social responsibility deepens the architectural narrative, positioning the design as not merely a physical structure but as a facilitator of community and connection.
The interplay between interior and exterior spaces is another significant feature of the design. Outdoor areas are thoughtfully integrated into the overall scheme, providing users with tranquil environments for relaxation and socialization. This blurring of boundaries enhances the experience within the architectural space, allowing for a seamless transition between nature and built environments. The strategic placement of windows and openings aligns with this concept, framing views of the landscape and inviting the outside in.
As you delve deeper into this architectural project, exploring the intricacies of the plans and sections reveals the meticulous thought behind each detail. There is an opportunity to examine the architectural drawings and design elements that underscore the architect's vision and intention. By exploring these pivotal materials, one can gain a deeper understanding of how the project encapsulates contemporary architectural ideas while serving the needs of its community. The engagement with both local context and modern design principles presents a compelling case for the architecture's significance in today's urban landscape. For those intrigued by the nuances of this project, reviewing additional resources will undoubtedly enrich your appreciation of its architectural language and conceptual framework.


























