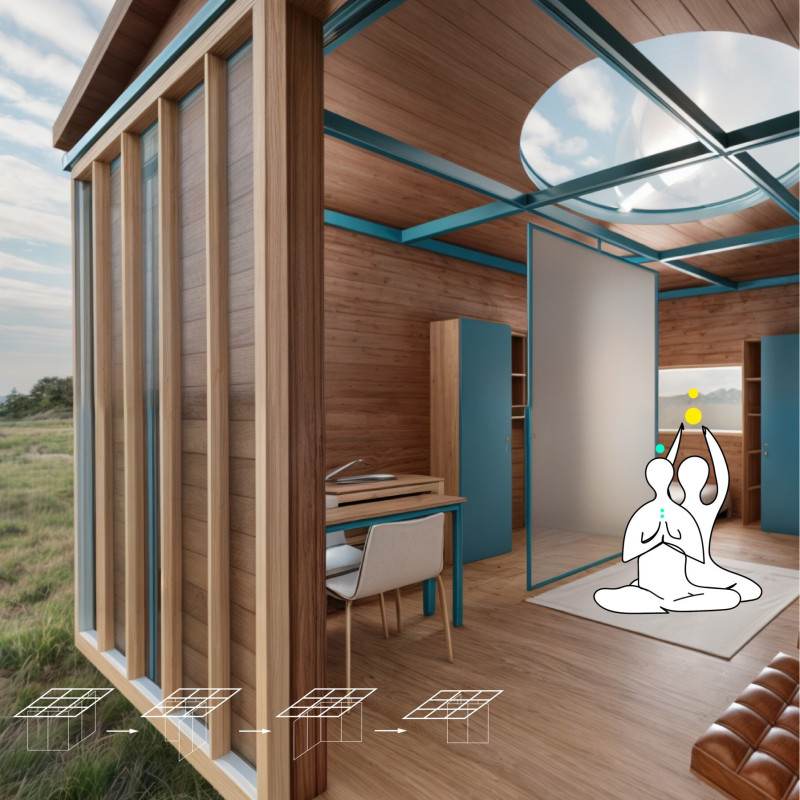5 key facts about this project
At the heart of the project is its function, which involves a harmonious balance between public and private spaces. The architects have meticulously crafted elements that facilitate interaction among users while also providing areas of solitude. This duality is achieved through innovative spatial organization and material choices that enhance the user experience without overwhelming the senses. The thoughtful arrangement of rooms and common areas is a testament to the architects' commitment to creating an accommodating environment that fosters communication and creativity.
The design prominently features large windows and openings that invite ample natural light, reinforcing a connection to the outdoors. Such a choice not only contributes to energy efficiency but also enhances the emotional well-being of the occupants. Additionally, the use of biophilic design principles is evident, as the project seamlessly incorporates natural elements, including vegetation and water features. This blurring of indoor and outdoor spaces exemplifies a modern approach to architecture, prioritizing sustainability and user comfort.
In terms of materiality, the project employs a carefully curated selection of materials that complement its architectural vision. The primary building materials include locally-sourced timber, which adds warmth and texture, alongside concrete and glass that provide structural integrity and modernity. This assortment not only supports durability but also echoes the regional vernacular, creating a sense of place that resonates with the local community. The emphasis on sustainability is further highlighted through the use of recycled and eco-friendly materials, reinforcing the project's commitment to the environment.
Another distinctive aspect of the design is its roof structure. It is not merely functional; it serves as a defining architectural feature that enhances the overall silhouette of the building. The roof is designed to collect rainwater, reflecting a commitment to sustainable practices that minimize resource consumption. Such an approach aligns with contemporary architectural ideas that seek to reduce environmental impact while enhancing the aesthetic quality of the structure.
Furthermore, the incorporation of flexible spaces capable of adaptation to changing needs stands out in this project. These multifunctional areas can easily transition for various uses, from community gatherings to educational activities, demonstrating an innovative approach to design that prioritizes versatility. The foresight in creating adaptable environments reflects broader architectural trends emphasizing resilience and user-centered design.
The integration of technology within the building's systems is also noteworthy. Smart building technologies have been implemented to optimize energy usage and improve the overall functionality of the space, ensuring that the architecture does not just look modern but operates efficiently to meet contemporary demands.
In summary, this architectural project represents more than just a building; it encapsulates a vision for contemporary living that harmonizes with its environment, prioritizes sustainability, and fosters community interaction. The foresight in material choices, spatial configurations, and technological integration underscores a comprehensive approach to design that anticipates future needs. To gain deeper insights into the architectural plans, sections, and innovative ideas behind this design, readers are encouraged to explore the project presentation further. The details uncovered therein will provide invaluable context and understanding of the thoughtful processes that guided this architectural endeavor.


























