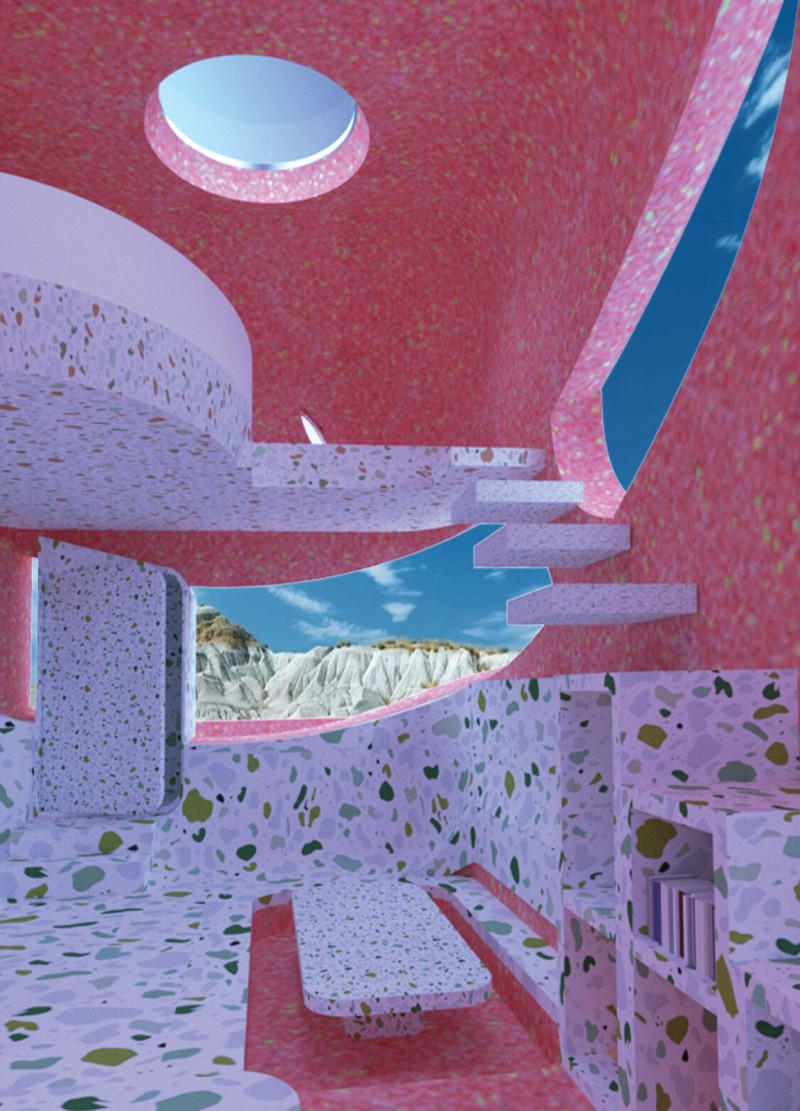5 key facts about this project
At its core, the project functions as a multi-purpose space, aimed at accommodating a variety of activities which enhance both public and private interactions. Whether it is a community gathering venue or a space for creative engagement, the design allows flexibility while promoting inclusivity. Key components have been meticulously designed to ensure that the flow of movement through the space is intuitive, facilitating easy navigation without disruption to the overall experience.
One of the notable elements of the architectural design is the façade, which harmonizes with the local architectural vernacular yet introduces modern materials and techniques. The use of contrasting textures and tones creates a visually engaging exterior that invites curiosity while maintaining a sense of belonging within the neighborhood context. Large windows punctuate the façade, providing ample natural light and encouraging a sense of openness. These glazed elements also serve as a bridge between the interior and exterior, blurring the lines and connecting users to the outdoor environment.
Inside, the layout promotes a variety of activities through carefully considered spatial arrangements. Rooms are designed to be adaptable, with movable partitions allowing them to serve different functions as required. This flexibility extends to communal areas, fostering collaboration and interaction among users. Characteristics such as high ceilings and natural ventilation strategies enhance the experience, making the interior not only pleasant but also sustainable.
The choice of materials reflects a commitment to durability and environmental responsibility. Concrete, wood, and steel work in concert to establish a robust structure while providing an inviting atmosphere. Sustainable practices such as the incorporation of reclaimed wood and energy-efficient systems underscore the project’s dedication to reducing its ecological footprint. The combination of these materials adds depth to the design, creating spaces that feel warm and nuanced while remaining functional.
Unique design approaches include an emphasis on integrating green spaces within and around the structure. Rooftop gardens, planted terraces, and vertical greenery not only improve air quality but also enhance biodiversity. These design choices signify a forward-thinking perspective on urban living, illustrating that architecture can align with nature and work towards enhancing the well-being of its users.
Overall, this architectural project embodies a balanced relationship between form and function, site and structure, user and experience. It stands as a testament to contemporary architectural ideals that prioritize connectivity, sustainability, and community engagement. The attention to detail in both the overall design and individual components underscores a holistic approach to architecture, where every aspect is considered in relation to its environment and purpose. To further explore the architectural plans, architectural designs, and architectural sections that illustrate these features in detail, readers are encouraged to delve into the project presentation for a complete understanding of the design's innovative aspects and the thought processes behind them.


























