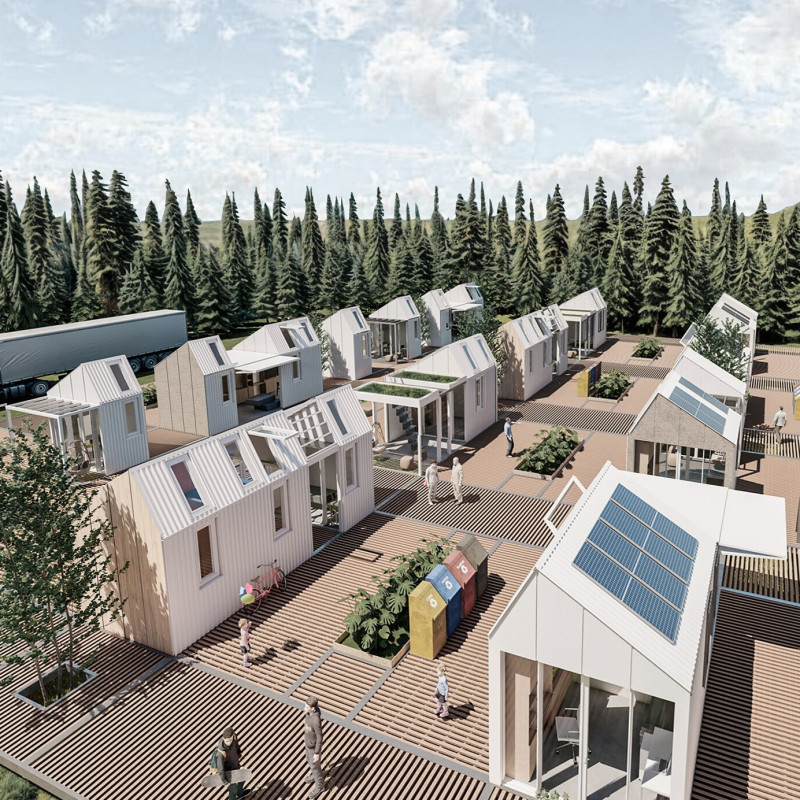5 key facts about this project
The architectural concept centers around creating an inviting space that fosters interaction among its users. This is achieved through an open floor plan that encourages flow and connectivity, allowing visitors to navigate seamlessly through various areas. The design integrates both private and public spaces effectively, ensuring that individual needs are met without compromising the community atmosphere that the project aims to cultivate.
Materiality plays a crucial role in this project, with an emphasis on sustainable and locally sourced materials that reduce the environmental footprint. The primary materials employed include reinforced concrete for structural integrity, glass for transparency and natural lighting, and wood, which adds warmth and a tactile element to the interiors. The combination of these materials not only enhances the aesthetic appeal but also supports the project’s sustainability objectives. Each material is selected with intention, reflecting both performance and visual harmony.
One of the standout elements of the design is its façade, which is characterized by a dynamic interplay of solid and void. Large glass panels are strategically placed to maximize daylight while minimizing heat gain, contributing to the building’s energy efficiency. This approach also serves to dissolve the boundary between the interior and exterior, inviting the natural environment into the space. The roofline gently undulates, breaking the monotony of traditional architectural silhouettes, which brings a unique character to the overall design. This feature invites curiosity and fosters a sense of place, making the building an integral part of the urban landscape.
Within the interior spaces, careful attention is paid to circulation and ergonomics. The arrangement of rooms is designed to prioritize user experience, ensuring that each space serves its intended function efficiently. This thoughtful configuration allows natural light to penetrate deeper into the building, enhancing the mood and promoting well-being. Moreover, the interior design incorporates elements of biophilic design, with greenery featured prominently in communal areas, further promoting a connection with nature that enriches the users' experiences.
Unique design approaches include a strong commitment to accessibility and inclusivity. The project features barrier-free access throughout, catering to individuals of all abilities. Such considerations reflect a broader understanding of community needs and the importance of providing equal opportunities for engagement and interaction.
The integration of technology within the project is another noteworthy aspect. Smart building systems are seamlessly incorporated to enhance energy efficiency and user control. This not only optimizes comfort for occupants but also aligns with modern demands for flexible, tech-savvy environments that adapt to user preferences.
In summary, this architectural design project represents a harmonious blend of form and function. The focus on sustainable materials, community engagement, inclusive design, and a thoughtful integration of technology places it at the forefront of contemporary architecture. It stands as a testament to how careful planning and innovative thinking can create spaces that serve diverse needs and foster growth within thriving urban environments. Those interested in exploring further should take a closer look at the architectural plans, architectural sections, and the broader architectural ideas that contributed to this evocative project.


























