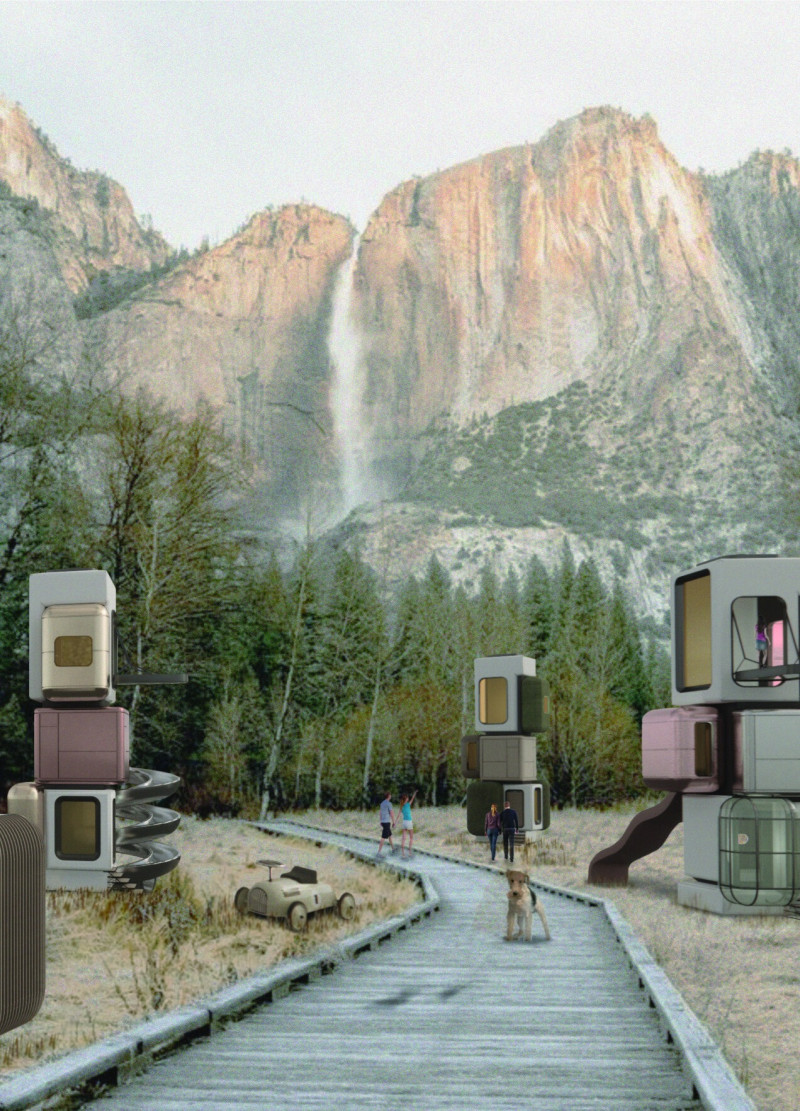5 key facts about this project
At its core, the project is designed to reflect its purpose and represent the cultural identity of its locale. The architecture encapsulates a spirit of inclusivity, ensuring that the space is accessible and inviting to a diverse range of visitors. This commitment to community-oriented design is evident in the layout, which prioritizes communal areas and movement pathways. The strategic placement of entrances and windows maximizes natural light and views, establishing a connection with the outdoors and encouraging occupants to engage with their environment.
The building’s form is a noteworthy element of its overall appeal, characterized by clean lines and an organic flow that harmonizes with the landscape. This minimalist form not only serves functional requirements but also contributes to the project's visual cohesion within its urban context. By integrating various volumes and spatial arrangements, the design achieves stylistic continuity while promoting functional diversity. Outdoor spaces are seamlessly interwoven with indoor areas, creating a dynamic interplay that encourages exploration and enhances the user experience.
Materiality plays a significant role in the architectural expression of the project. A careful selection of materials such as concrete, glass, and wood establishes a dialogue between the internal and external realms. Concrete is employed for its durability and structural capabilities, providing a solid foundation for the building. The extensive use of glass fosters transparency, allowing daylight to permeate while reducing the need for artificial lighting. Wood adds warmth to the interior spaces, creating a sense of comfort and connection to nature. This thoughtful material selection also aligns with sustainable design principles, as the project aims to minimize its ecological footprint through the use of locally-sourced materials and energy-efficient systems.
The architectural design features several distinctive elements that enhance its uniqueness. One notable aspect is the incorporation of green roofs and walls, which not only contribute to biodiversity but also improve thermal performance and air quality. The design promotes the use of rainwater harvesting systems and solar panels, reflecting a commitment to environmental stewardship and resilience. These integrated features demonstrate an innovative approach to modern architecture, emphasizing the importance of sustainability in contemporary design practices.
Moreover, the spatial organization emphasizes flexibility, allowing for a variety of uses and events. Multipurpose areas are designed to be adaptable, accommodating different configurations based on the needs of the community. This versatility is key in ensuring that the space remains relevant and evolves alongside its users, fostering a sense of ownership and pride among the community members.
The project ultimately embodies a contemporary architectural ethos that prioritizes human experience and environmental responsibility. It functions not only as a physical structure but as a social catalyst, encouraging collaboration and interaction among diverse groups. The thoughtful integration of modern design with practical functionality underscores the significance of architecture in shaping communal spaces that serve a greater purpose.
For those interested in a deeper understanding of this project, exploring architectural plans, sections, and designs can provide further insights into the intricate details and thoughtful considerations that define this architectural endeavor. The comprehensive presentation of the project reflects the evolving landscape of architecture, where design transcends mere aesthetics to indeed create spaces that resonate on a profound level with their users.


























