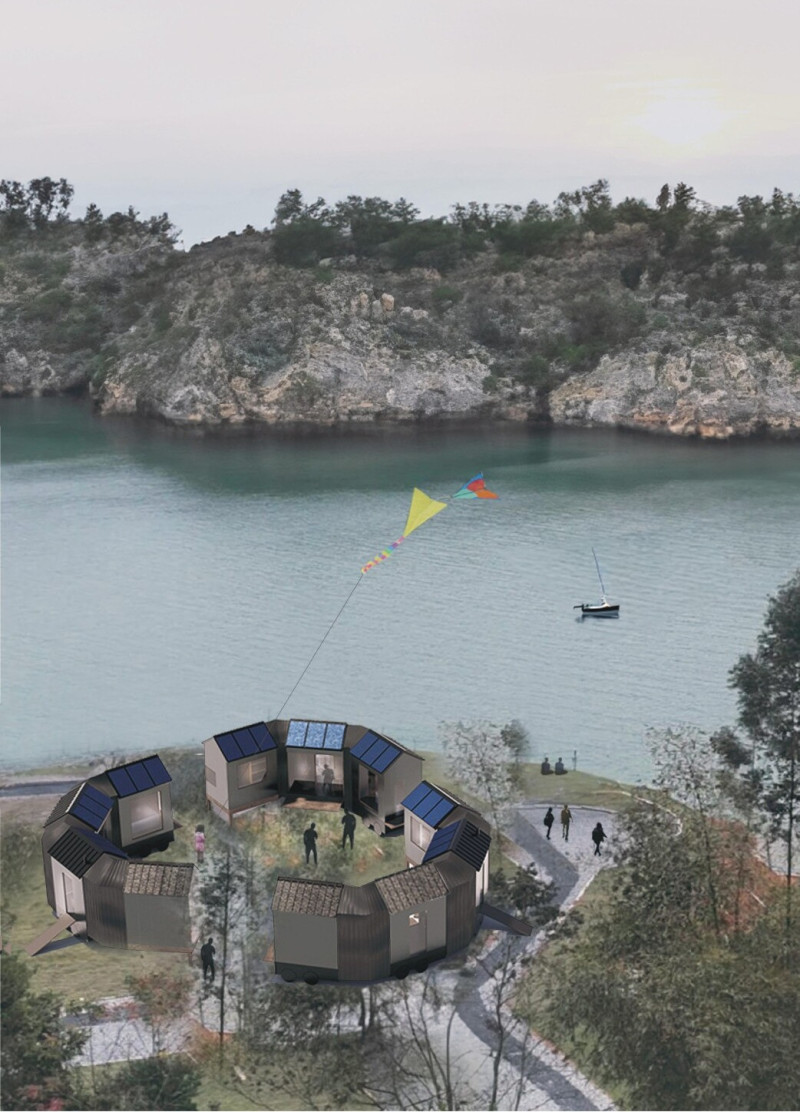5 key facts about this project
At its core, the design serves a dual purpose: it not only provides a shelter but also fosters interaction amongst its users. This synergy is evident in the layout, which encourages movement and connection across different areas within the building. Common spaces are intentionally placed to promote socialization, while private areas are strategically designed to ensure comfort and tranquility. The thoughtful integration of both communal and personal spaces reflects a deep understanding of the diverse needs of its inhabitants.
Particular attention to materiality enhances the project’s architectural integrity. The use of reinforced concrete forms the structural framework, ensuring durability and resilience. This material is complemented by timber elements that introduce warmth and a tactile quality to the interior spaces. Additionally, large expanses of glass are thoughtfully incorporated, allowing for natural light to permeate the building, thereby reducing the need for artificial lighting during the day. This emphasis on natural illumination not only promotes energy efficiency but also enhances the overall ambiance of the environment.
Moreover, the architectural design includes unique features that set it apart from conventional approaches. The incorporation of landscape elements such as green roofs and living walls not only beautifies the building but also contributes to bio-diversity and enhances air quality. These features embody a commitment to sustainability that is increasingly important in contemporary architectural practice. Furthermore, the integration of renewable energy technologies, such as solar panels, ensures the project minimizes its carbon footprint while providing energy efficiency.
The relationship between the building and its geographical context is another defining characteristic. Inspired by local traditions and the surrounding landscape, the project evokes a sense of place that resonates with the community. The design purposefully reflects the cultural heritage of the location while seamlessly integrating with its natural features. This careful consideration of context fosters a sense of belonging and encourages community engagement.
Throughout the design process, the architects have employed innovative strategies to address challenges related to climate, functionality, and aesthetic harmony. By prioritizing a biophilic approach that connects occupants with nature, the architecture not only enhances the user experience but also supports mental well-being. This emphasis on well-being aligns with broader architectural trends that advocate for environments conducive to health and happiness.
The architectural outcome presents a cohesive and inviting space that stands as a testament to effective design principles. Every element of the structure, from the selection of materials to the layout of spaces, has been meticulously planned to achieve an environment that is both functional and visually appealing. The integration of sustainable practices further underscores the relevance of the design in today’s context, reflecting a mindful approach to the challenges posed by urbanization and environmental concerns.
For those interested in gaining a deeper understanding of this architectural project, it is encouraged to explore the architectural plans, sections, and various design elements that illustrate the thought and precision behind this undertaking. These resources provide valuable insights into the architectural ideas that drive this project, showcasing the intricate balance of aesthetics, functionality, and sustainability that define contemporary architecture.


























