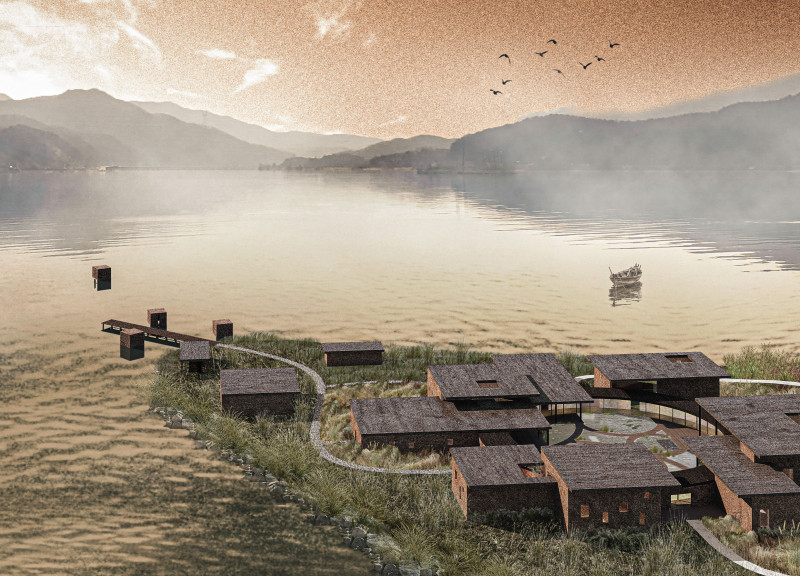5 key facts about this project
At its core, the design prioritizes user experience, emphasizing accessibility and openness. The building features a series of interconnected spaces that encourage movement and exploration, promoting a sense of community among its users. The design includes various zones, each with distinct functionalities, such as collaborative areas, exhibition halls, and reflection spaces. This multifunctionality is a key aspect of the project, as it allows for flexibility and adaptability, catering to the evolving needs of the community.
The materiality of the project warrants specific attention, as it plays a significant role in achieving the desired aesthetic and functional outcomes. The structure employs a combination of local materials, including sustainably sourced timber, concrete, and glass. These materials not only ensure durability but also contribute to an environmentally conscious approach that reflects the project's commitment to sustainability. The use of timber brings warmth and texture to the overall design, while large glass façades facilitate natural light, creating a welcoming environment. Concrete elements provide structural integrity and a contemporary feel, anchoring the design in its surroundings.
Unique design approaches are evident throughout the project, particularly in the facade treatment and roofline. The architects have opted for a dynamic façade that integrates various planes and angles, creating visual interest and breaking the monotony often found in conventional designs. This strategy not only enhances the building’s aesthetic appeal but also aids in optimizing energy efficiency through carefully considered overhangs and shading devices. The roof design incorporates green spaces, which serve as both insulation and recreational areas, promoting biodiversity and contributing to the overall sustainability of the project.
The integration of outdoor spaces within the architectural framework is another critical aspect that enhances the project's value. Terraces, gardens, and public plazas are seamlessly woven into the design, providing spaces for social interaction and relaxation. These outdoor areas are not merely add-ons but are thoughtfully designed to complement the interior spaces, creating a cohesive user experience that emphasizes connections with nature.
Furthermore, the project incorporates advanced building technologies aimed at maximizing energy efficiency and minimizing environmental impact. Smart systems for lighting, heating, and cooling have been integrated, demonstrating the architects’ commitment to creating a sustainable, future-ready building that prioritizes the comfort and well-being of its occupants.
This architectural endeavor stands out for its attention to community needs, sustainability, and contextuality. By fostering a dialogue between the building and its environment, the design celebrates the local culture while serving as a functional space for varied activities.
As a reader, you may find it beneficial to explore the project presentation in greater detail to uncover specific architectural plans, sections, and design elements that contribute to its overall success. Engaging with these insights will provide a deeper understanding of the architectural ideas and design philosophies that resulted in this thoughtful and well-executed project.























