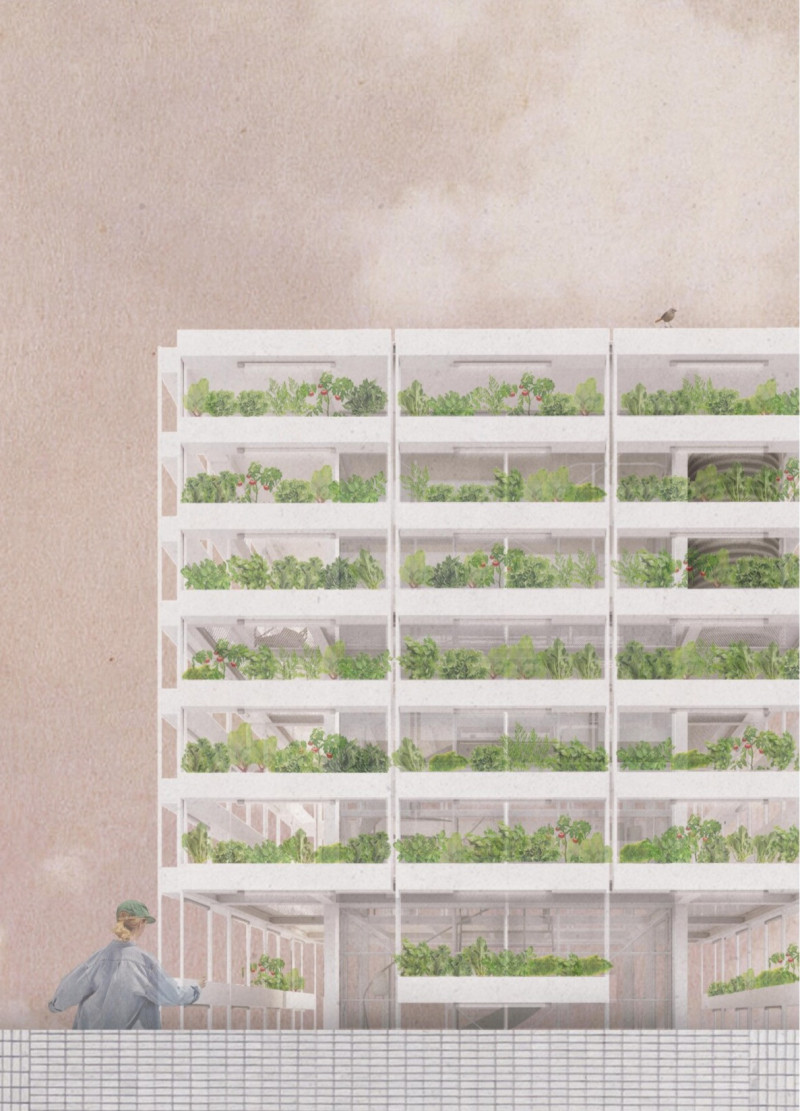5 key facts about this project
At its core, the project represents more than just a physical structure; it serves as a vital space for the community. Designed to foster interaction and engagement, it functions as a communal hub, providing areas for social gathering, collaboration, and everyday activities. The layout encourages a flow between indoor and outdoor spaces, allowing occupants to experience the benefits of natural light and ventilation while connecting with nature.
The architectural design leverages carefully selected materials that enhance both durability and aesthetic appeal. The use of reinforced concrete offers structural integrity, while large glass facades facilitate a visual relationship with the surroundings, creating a sense of transparency and openness. Timber elements are integrated into the design to introduce warmth and a tactile quality that invites human interaction.
Unique to this project is its innovative layout, which prioritizes spatial efficiency without compromising on comfort and accessibility. Each area is thoughtfully envisioned, taking into account the diverse needs of users. The design reflects a commitment to inclusivity, ensuring that all community members can access the space easily. Special attention is given to the transitional zones within the building, where private and public spaces intersect, fostering organic interactions and a sense of community.
Sustainability is a prominent feature throughout the architectural design. The project incorporates strategies such as green roofs, rainwater harvesting systems, and energy-efficient technologies that aim to reduce the overall carbon footprint. These elements not only enhance the building's efficiency but also serve as educational tools to promote environmental awareness among users. The incorporation of nature into the urban fabric stands as a testament to the philosophy of creating spaces that are not only livable but also ecologically viable.
The relationship with the surrounding landscape is carefully considered, with the design responding to the site’s topography and climate conditions. This thoughtful approach results in a structure that feels grounded in its location, offering views and experiences that resonate with the natural environment. The project showcases how architecture can provide solutions that are sensitive to both context and function.
The integration of innovative building technologies further sets this project apart. Smart systems are incorporated to optimize energy use and improve user comfort. This forward-thinking approach underscores the relevance of architecture in addressing the evolving demands of modern life. Such features allow the building to adapt over time, ensuring its functionality remains aligned with future needs.
This architectural project highlights the balance of aesthetics, functionality, and sustainability in contemporary design. It invites the community to interact, gather, and thrive, while remaining mindful of its environmental impact. For those interested in a detailed exploration of its architectural plans, sections, and design concepts, further investigation into the presentation of this project will provide deeper insights into the ideas that shaped it. Engaging with the architectural details reveals a thoughtful narrative that reflects the essence of its purpose and the intention behind every design choice.


























