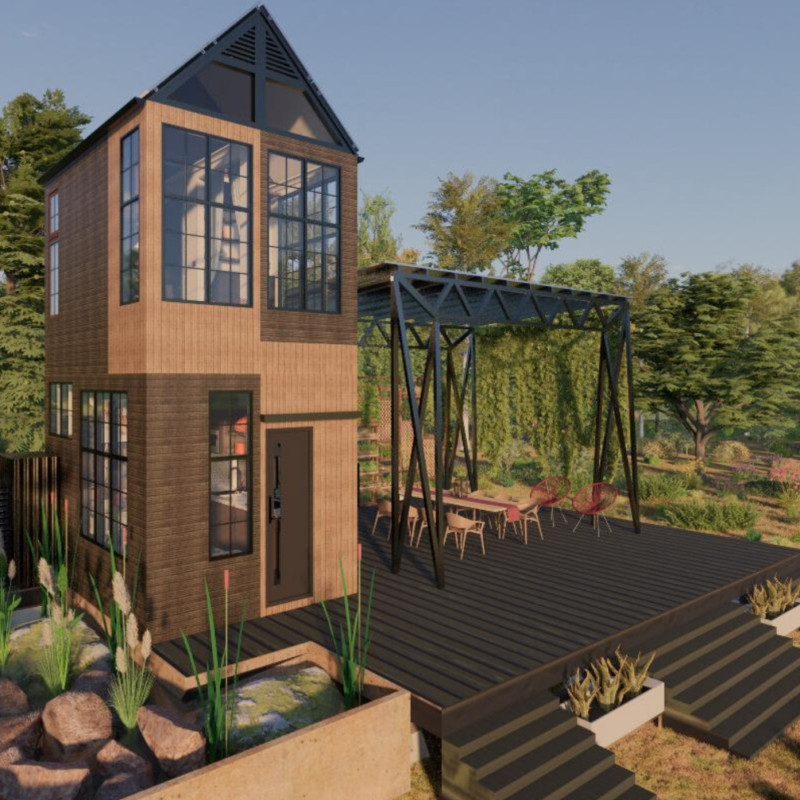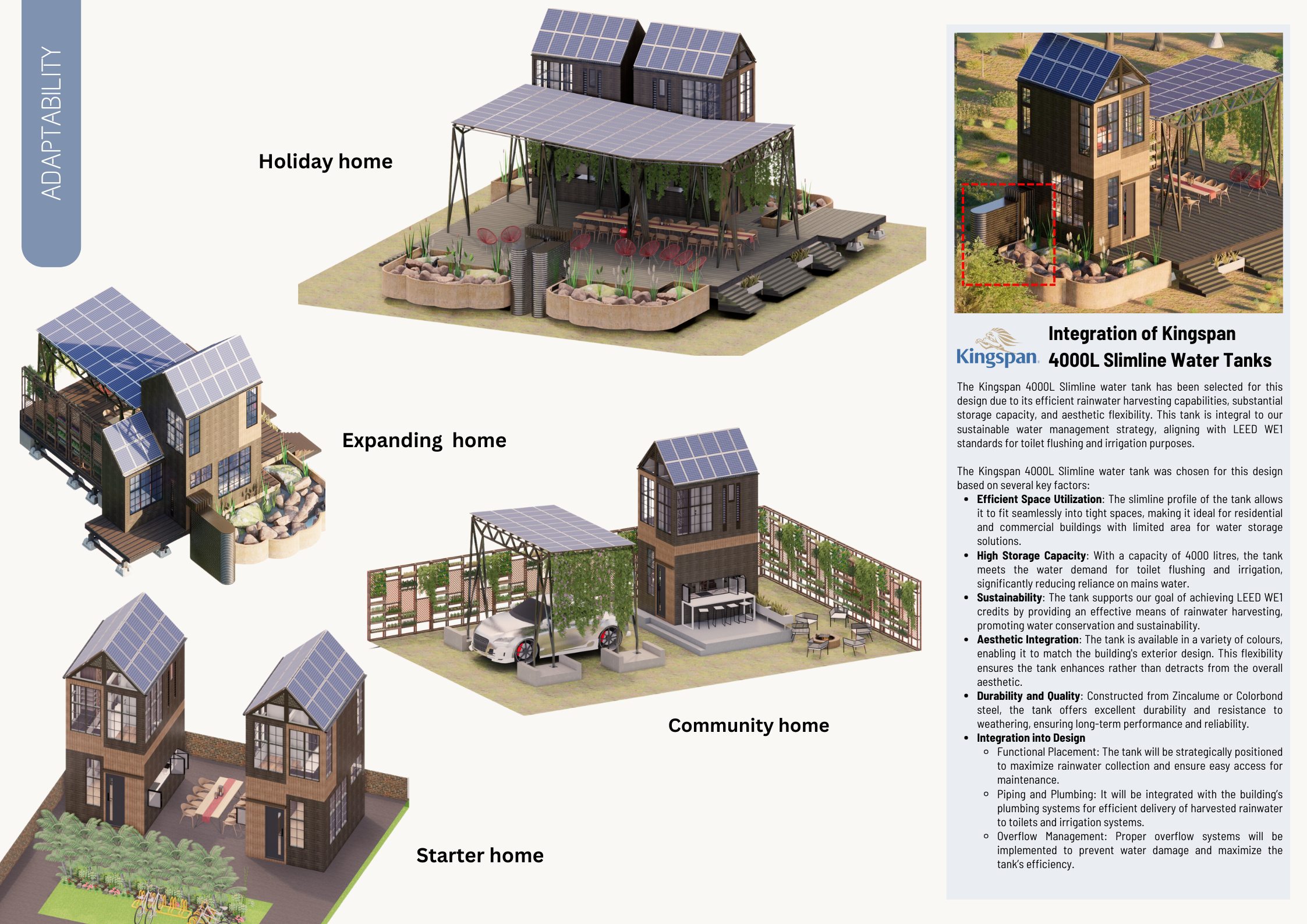5 key facts about this project
The project is anchored within an urban context, characterized by its vibrant culture and dynamic lifestyle. Its primary function is to serve as a multi-use space that accommodates various activities, ranging from community gatherings to educational workshops. The design emphasizes flexibility, allowing for the spaces to be adapted according to different events and activities. This adaptability reflects a modern approach to architecture, where the emphasis is placed on user experience and interaction.
Significantly, the architectural design employs a selection of high-quality materials that not only enhance the visual appeal but also contribute to the durability and sustainability of the structure. Natural materials, including timber, concrete, and glass, form the backbone of the project. The use of timber not only brings warmth to the design but also resonates with the environmental ethos of renewable resources. Concrete is employed strategically to provide structural integrity, while large glass windows facilitate natural light flow, creating a brighter and more inviting atmosphere.
One unique aspect of the design is the incorporation of green spaces, seamlessly blending the built environment with nature. Landscaped terraces and vertical gardens not only add to the aesthetic value but also contribute to the building’s sustainability by improving air quality and providing natural insulation. This connection to nature is essential, as it fosters a sense of tranquility and well-being, encouraging users to engage more with their surroundings.
In terms of architectural expression, the project adopts a modernist approach that emphasizes simplicity and functionality. Clean lines and open spaces enhance the aesthetic experience, while the strategic layout promotes social interaction among users. This thoughtful design encourages a flow of movement, creating a dynamic environment where different activities can occur simultaneously without disruption.
The roof design serves as another distinguishing feature, showcasing a sloped form that is both functional and aesthetically appealing. This not only aids in water runoff management but also contributes to the overall silhouette of the building, making it a recognizable landmark within the urban landscape. Further, the material choice for the roof reflects the commitment to sustainability, utilizing locally sourced materials that reduce the project’s carbon footprint.
Attention to detail is evident in various elements throughout the design. From the selection of fixtures to the thoughtful integration of technology for energy efficiency, each aspect has been carefully considered. Lighting is designed to enhance the architectural features while providing adequate illumination for various functions, further contributing to the practicality of the space.
Throughout the project, the architectural language remains cohesive, reinforcing the themes of connectivity and community. The structural elements work in unison, creating a narrative that is both engaging and relatable to its users. This focus on user-oriented design is what sets this project apart, encouraging a dialogue between architecture and those who inhabit it.
For readers interested in gaining deeper insights into this architectural endeavor, exploring the available architectural plans, architectural sections, and architectural designs will provide a comprehensive understanding of the thoughtful ideas behind this project. The design philosophy prevalent throughout the project highlights the importance of balancing form with function, emphasizing that architecture can play a pivotal role in enriching community life. Engaging with the full presentation of the project will offer a more nuanced appreciation of the intricate details and architectural thought processes that define this significant undertaking.


























