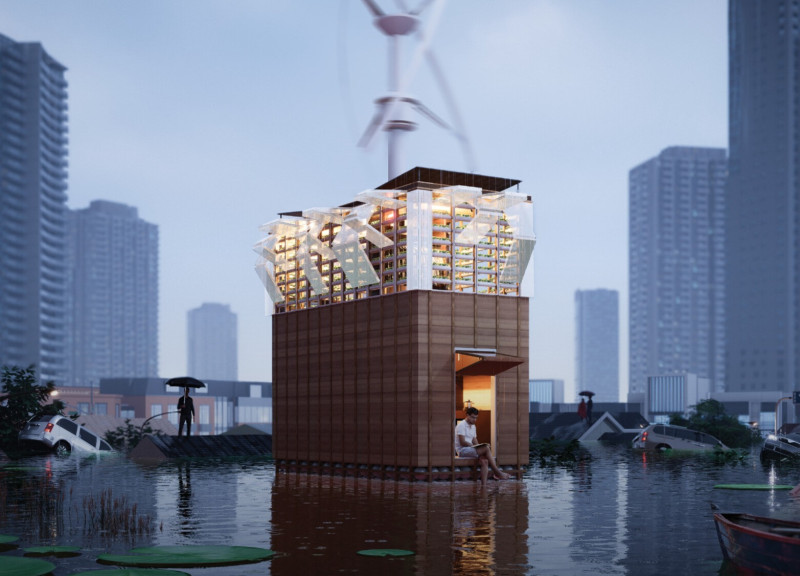5 key facts about this project
At its core, the project serves a multifaceted purpose, which is evident in the layout and organization of spaces. The design thoughtfully considers how users will interact with the environment, ensuring that both practical needs and experiential qualities are met. Each component of the structure is designed to facilitate various activities, highlighting versatility in the functional spaces allocated within the layout. This careful zoning reflects a comprehensive understanding of user movement, allowing for a fluid transition between public and private areas.
One of the standout features of the architecture is its material selection, which demonstrates a commitment to sustainability and local context. The project utilizes materials that are not only aesthetically pleasing but also echo the surrounding landscape, fostering a sense of belonging and continuity with the environment. Natural materials such as wood, stone, and glass are prominent, chosen for their durability and thermal properties, which contribute to the building's performance and energy efficiency. The use of these materials also reflects a modern approach that prioritizes both the tactile and visual qualities of architecture, inviting users to engage with the structure on multiple sensory levels.
In discussing the design’s unique approaches, it is clear that the project prioritizes natural light as a key element. Large, strategically placed windows and skylights create an interconnectedness between indoor spaces and the external environment. This design choice fosters a dynamic interaction with natural light throughout the day, casting varied shadows and highlights that enhance the experience of moving through the space. The incorporation of outdoor areas, such as terraces or gardens, extends the living space and promotes a harmonious relationship with nature, encouraging occupants to spend time outdoors and connect with their surroundings.
The architectural plans exhibit a thorough attention to detail, with each space designed to maximize usability while minimizing wasted space. This efficiency does not come at the expense of comfort; rather, it enhances the overall user experience. Architectural sections reveal the thoughtful layering of materials and structural elements, showcasing how each component contributes to the integrity and aesthetics of the overall design. These sections elucidate the relationship between different levels of the building, providing insights into how vertical circulation is handled and integrating elements such as staircases and elevators with the design language of the project.
Moreover, the project emphasizes community engagement through its design. Public spaces are easily accessible and designed for gatherings and social interactions, which fosters a sense of community and belonging. This approach not only serves the immediate users but also considers the broader context, aiming to enrich the community fabric and promote inclusive use of the space.
In summary, this architectural project stands as an exemplar of thoughtful design that harmonizes function with aesthetic appeal while being deeply rooted in its environment. Its careful material selection, innovative use of light, and focus on user interaction all contribute to a compelling and meaningful user experience. Those keen on exploring further details such as architectural plans, sections, designs, and underlying architectural ideas are encouraged to delve deeper into the project presentation. Each element reflects a deliberate consideration of how architecture can enhance public and private life, marking a substantial step toward enriching the built environment.


























