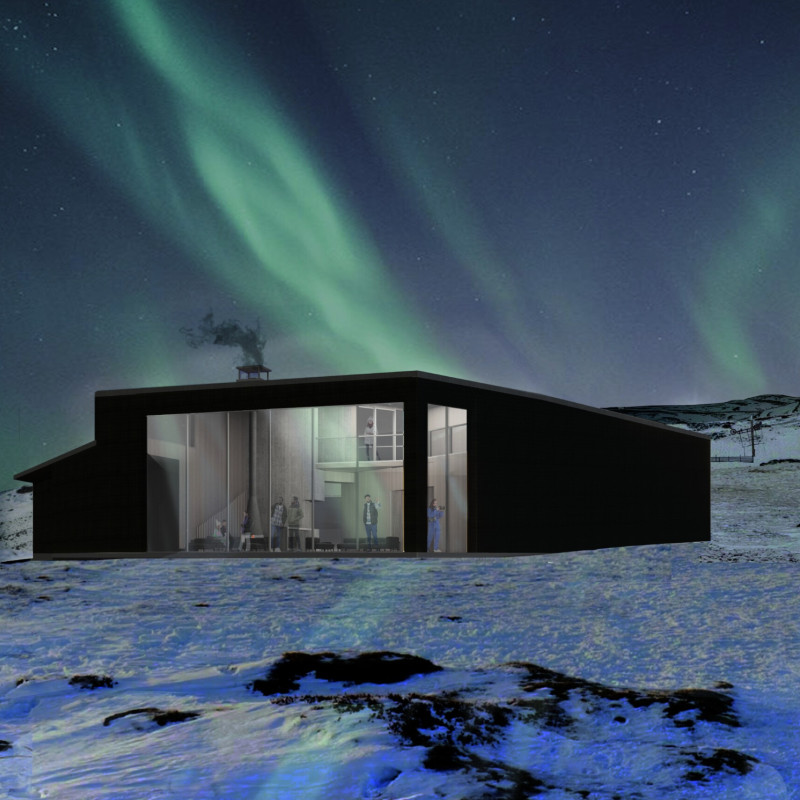5 key facts about this project
At the heart of the design is the concept of fluidity and connectivity. The layout encourages an open flow between various spaces, enhancing interaction among users and fostering a sense of community. This connectivity is not only physical but also conceptual, as the design seeks to merge indoor and outdoor environments, allowing natural light and air to permeate the structure effectively. The careful placement of windows and openings plays a crucial role in achieving this harmonious interaction, offering uninterrupted views of the landscape while bringing the outdoors in.
The materials chosen for construction are significant in reinforcing the project’s vision. Emphasizing durability and aesthetic appeal, the use of local stone complements the natural surroundings, grounding the structure in its geographic context. Additionally, sustainably sourced timber adds warmth to the interior spaces, creating a welcoming atmosphere. Other materials, such as glass, are used strategically to establish transparency and reflectivity, allowing the building to adapt visually throughout the day based on the shifting light conditions. The combination of these materials not only showcases a refined palette but also underscores the project's commitment to responsible architecture.
Unique design approaches are evident throughout the project. For instance, the integration of green roofs and living walls not only enhances the ecological performance but also contributes to the overall beauty of the project. These elements serve as both insulation and habitats for local wildlife, promoting biodiversity while reducing the building's carbon footprint. Furthermore, the layout is a response to climatic conditions, with overhangs and shading devices employed to regulate temperature and enhance comfort throughout the seasons.
The functional zones of the project are meticulously defined yet allow for flexibility in use. Public areas are designed to accommodate various events and gatherings, with adaptable spaces that can transform depending on the requirement. Residential components provide privacy while maintaining access to communal areas, striking a balance between individual living and community engagement. This duality is a testament to the thoughtful approach toward the social dynamics of the space.
Landscaping around the project extends its reach, inviting users to engage with both the built and natural environments. Pathways and gardens are designed not just for aesthetics but also for functional pathways that encourage exploration, making the exterior as engaging as the interior. This connection to the landscape is deliberate, fostering a sense of place and belonging for users and visitors alike.
In essence, this architectural project is a reflection of contemporary thinking that prioritizes sustainability, community, and a nuanced understanding of context. It showcases how careful design decisions can lead to a cohesive environment that elevates user experience while being sensitive to the natural surroundings. The project invites further exploration and reflection on its architectural plans, sections, designs, and ideas, encouraging a deeper understanding of the thought processes that informed its creation. For those interested in delving deeper into these aspects, it is highly recommended to review the comprehensive documentation available on the project's presentation.


























