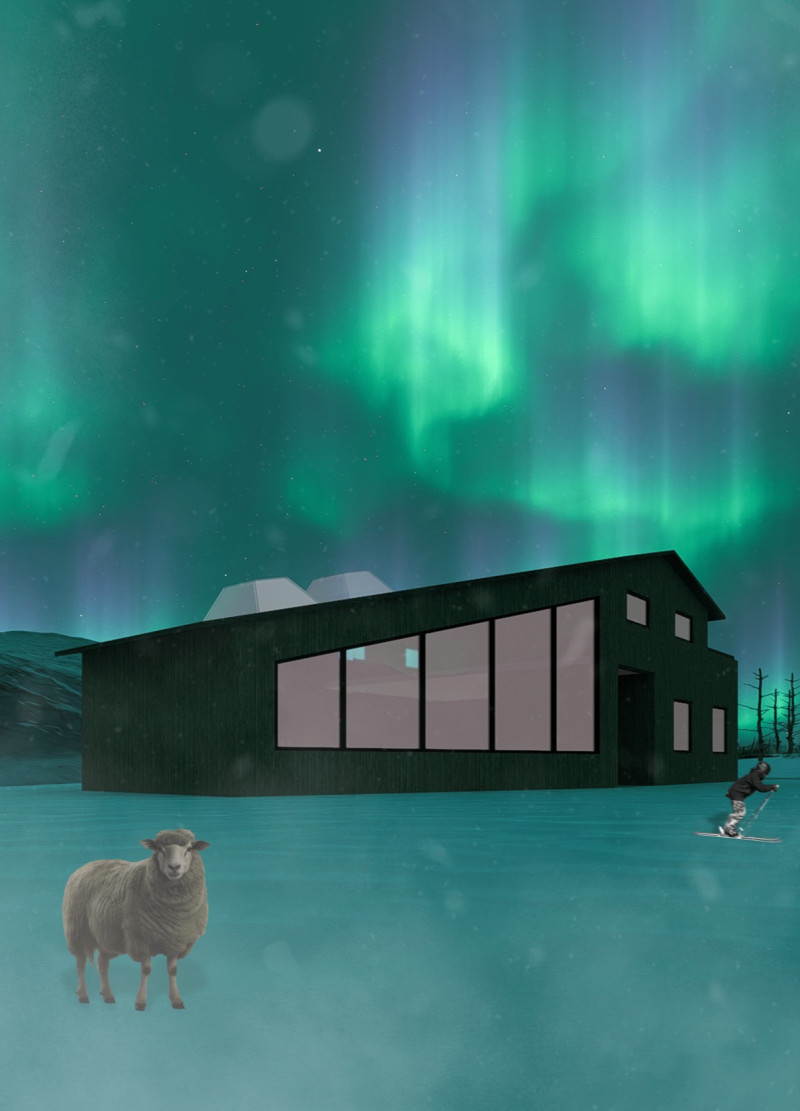5 key facts about this project
At its core, the project is a multi-use space designed to accommodate residential, commercial, and communal functions. This blending of uses underscores a modern approach to urban architecture, where the boundaries between different functions are blurred to create a more cohesive and interactive environment. The design embodies an integrative philosophy, aiming to enhance the quality of life for its occupants while fostering a sense of community within the surrounding area.
The architectural layout demonstrates a clear understanding of circulation and spatial relationships. Thoughtfully designed pathways and open areas encourage social interaction among residents and visitors alike. The focal points of the project, including communal gardens and flexible recreational spaces, are strategically positioned to invite users into the heart of the building, thereby promoting an active lifestyle and community cohesion. Various zones throughout the project are articulated through changes in ceiling heights and varied floor levels, creating dynamic environments that enhance the user experience.
Materiality plays a crucial role in communicating the project's overall ethos. A palette of sustainable materials is employed, notably including reclaimed wood, recycled metal, and low-emission glass. The thoughtful selection of these materials not only addresses environmental concerns but also seeks to establish a tactile and inviting atmosphere. The warm tones of the wood juxtapose the sleekness of the metal and the transparency of glass, crafting a contemporary aesthetic that is both approachable and sophisticated. This commitment to sustainable material use reflects a broader trend within architecture toward minimizing ecological impact while maximizing occupant comfort.
The project's envelope features large expanses of glazing, which facilitate a strong connection between the interior spaces and the external environment. This design choice not only enhances natural light penetration but also promotes passive solar heating, minimizing energy consumption. The façade's articulation, characterized by overhangs and shading devices, mitigates overheating in warmer months while allowing for ample daylight during the winter. These elements exemplify a practical application of passive design principles, demonstrating a nuanced understanding of climatic conditions.
Unique design approaches are evident in how the project addresses urban challenges such as density and accessibility. The inclusion of green roofs and vertical gardens not only contributes to biodiversity but also aids in managing rainwater and improving air quality. Furthermore, the careful consideration of accessibility ensures that the space accommodates all users. Ramps, wide corridors, and thoughtfully placed seating areas promote inclusivity, making the architecture welcoming and usable for a diverse demographic.
Attention to detail is paramount throughout the project. Interior spaces have been designed with an emphasis on comfort and functionality, featuring adaptable layouts that can be tailored to various uses over time. The incorporation of modular furniture and movable partitions permits residents and businesses to reconfigure spaces as their needs evolve, enhancing the longevity and relevance of the design. Through these considerations, the architecture effectively responds to the changing dynamics of urban life.
In summary, this architectural project stands as a testament to thoughtful, community-focused design. It reflects an in-depth understanding of both the local context and broader architectural trends, prioritizing sustainability, accessibility, and the promotion of social interaction. For an in-depth exploration of the architectural plans, architectural sections, and architectural ideas that underpin this project, interested readers are encouraged to delve deeper into the presentation, where further details and insights await.


 Pavle Starcevic,
Pavle Starcevic,  Strahinja Raskovic
Strahinja Raskovic 























