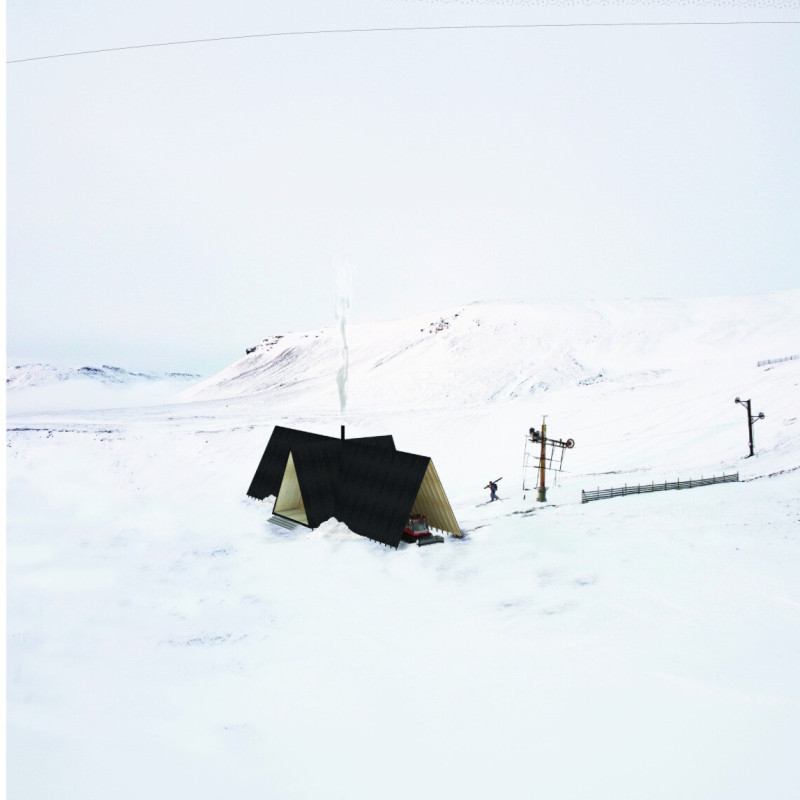5 key facts about this project
At its core, the architecture represents a fusion of form and function. The project is designed to serve as a multi-purpose facility, capable of hosting various activities that cater to both individual and community needs. This includes residential areas that prioritize comfort and privacy, alongside communal spaces that foster social interaction. The balance of private and public spheres is an essential aspect of the design, promoting a sense of belonging among residents while inviting broader community engagement.
Central to the architectural vision is the materiality employed throughout the project. A careful selection of sustainable materials has been made, including recycled timber, steel, glass, and concrete, each chosen for its durability and environmental considerations. Recycled timber adds a warm aesthetic appeal while contributing to a reduced carbon footprint, while expansive glass facades enhance natural light penetration, creating bright and airy interiors that connect occupants with the outside environment. The use of concrete not only provides structural integrity but also establishes a timeless quality that underscores the building’s permanence.
Unique design approaches are evident in the project, notably its integration with the landscape. The building’s footprint is thoughtfully arranged to complement the topography, using strategic elevation changes to create visual interest and a dynamic relationship with the surrounding area. Landscaping is employed not merely as an afterthought but as an integral part of the design, featuring native plant species that enhance biodiversity and reduce maintenance requirements. The incorporation of green roofs and terraces further blurs the line between built and natural environments, promoting ecological sustainability.
Ventilation and natural light are crucial considerations in this architectural design. Large overhangs and carefully oriented window placements allow for cross-ventilation while minimizing heat gain, ultimately contributing to energy efficiency. These elements reflect a commitment to passive design strategies, reducing reliance on mechanical systems and creating healthier indoor environments.
Another remarkable aspect of the project is its attention to user experience and accessibility. The layout has been conceived with inclusivity in mind, ensuring that all spaces are usable and welcoming for individuals of varying abilities. Features such as ramped walkways and clear signage facilitate ease of movement, while thoughtful interior designs enhance functionality without compromising on aesthetic value.
Throughout the architectural design, there is a consistent theme of connectivity; not only does the layout promote social interactions among residents, but it also establishes links with the adjacent urban fabric. Pathways leading to nearby amenities and public transit options have been integrated into the design, encouraging walking and cycling as sustainable modes of transportation. The project embraces a holistic vision that extends beyond its physical boundaries, striving to create a vibrant neighborhood that promotes well-being.
In summary, this architectural project represents a comprehensive approach to design that thoughtfully considers both its physical and social environments. The blend of sustainable materials, user-centric planning, and a strong sense of community exemplifies what modern architecture can achieve. To delve deeper into the intricate details that define this project, such as architectural plans, architectural sections, and various architectural designs, the reader is encouraged to explore the project presentation further. Each aspect contributes to understanding the nuances and core ideas underpinning this remarkable architectural endeavor.


























