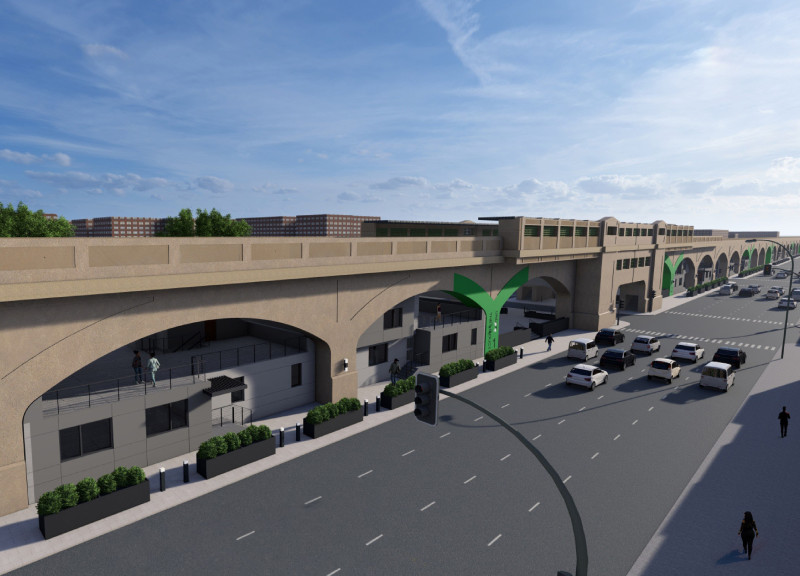5 key facts about this project
The primary function of this project is to serve as a versatile space that can adapt to various uses, fostering interaction among its occupants. Whether it is a communal area, a workspace, or a public facility, the design is centered around enhancing user experience and engagement. The layout articulates spaces that flow seamlessly into one another, encouraging movement and collaboration, while also providing moments of quiet reflection.
Materiality plays a crucial role in the project, with a careful selection of materials that harmonize with the local landscape. The primary materials used include reinforced concrete, glass, and sustainably sourced timber. Each material not only serves structural purposes but also enhances the aesthetic appeal and functionality of the project. The choice of glass allows for ample natural light, creating an airy atmosphere that transforms the user experience. In contrast, the use of timber adds warmth and texture, establishing a welcoming environment. Reinforced concrete provides durability and stability, ensuring the longevity of the structure.
Unique design approaches are evident throughout the architectural layout. The incorporation of green roofs and vertical gardens highlights a commitment to sustainability while promoting biodiversity. These elements not only improve the building’s ecological footprint but also create a visually appealing landscape that contributes to the overall well-being of the occupants. Furthermore, the strategic positioning of the building takes advantage of prevailing winds and solar orientation, further enhancing energy efficiency.
Another noteworthy aspect of the project is its emphasis on accessibility and inclusivity. Numerous features have been integrated to welcome users of all abilities, ensuring that everyone can fully engage with the space. Thoughtful consideration of circulation paths and the incorporation of assistive technologies demonstrate a commitment to creating an inclusive atmosphere.
The architectural design is a dialogue between the building and its surroundings. This conversation is articulated through carefully considered sightlines and the incorporation of outdoor spaces that invite interaction with nature. The use of landscaping elements that reflect the local flora establishes a sense of place that connects occupants to their environment, reinforcing the project’s relevance to the community.
As the project unfolds, it integrates innovative technologies, contributing to a smart building approach that enhances operational efficiency. Smart energy systems, water conservation measures, and advanced HVAC designs are seamlessly woven into the fabric of the architecture, demonstrating a forward-thinking approach that anticipates future demands.
This architectural project serves as a testament to the power of design to engage with pressing contemporary issues, such as sustainability, accessibility, and community interaction. Its successful implementation illustrates how thoughtful architecture can create spaces that are not just buildings, but catalysts for social change and environmental stewardship.
To further explore the architectural plans, architectural sections, and architectural designs, readers are encouraged to delve deeper into the project presentation. Understanding these elements will provide additional context and insights, enriching your appreciation of the architectural ideas that underpin this remarkable project.


 Andrew Kumar Williams
Andrew Kumar Williams 




















