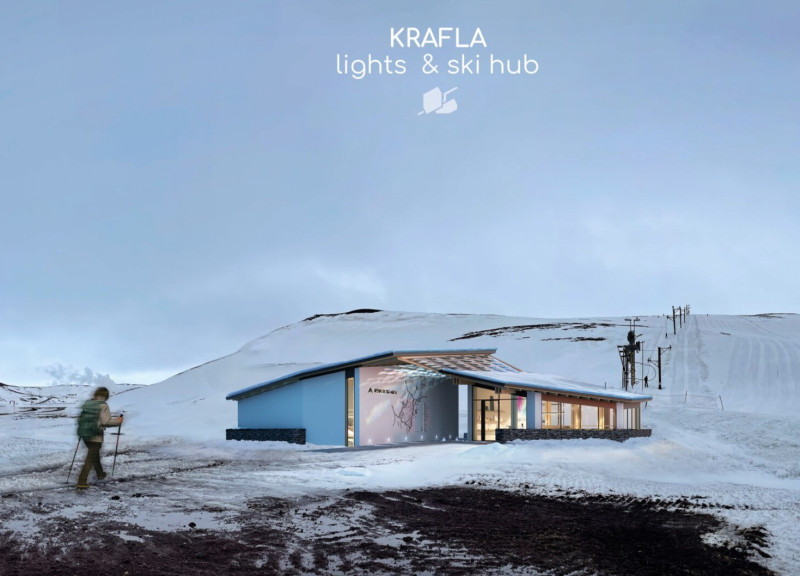5 key facts about this project
The project represents a thoughtful response to its geographical location, considering both the cultural and environmental nuances of the area. The design thoughtfully integrates elements that resonate with the local environment, ensuring that the building does not merely occupy space but instead interacts harmoniously with its surroundings. This interaction is manifested through aspects such as landscaping, which incorporates native plants and outdoor gathering spaces, inviting both residents and visitors to engage with the site.
A significant aspect of the architecture is its structural layout, which embodies an open floor plan concept. This design approach encourages flexibility in the use of space, allowing the interior to be transformed for varied functions as needed. High ceilings and strategically placed windows create a sense of openness and brightness, promoting a welcoming atmosphere throughout. The use of glass not only facilitates visual transparency but also invites natural light deep into the interior, contributing to the overall energy efficiency of the building through passive solar heating.
The incorporation of materials in this project reflects a careful consideration of both aesthetics and practicality. Concrete is prevalent throughout, chosen for its durability, while the warm tones of wood elements introduce an inviting texture. Glass façades enhance the contemporary feel, allowing for seamless connections between indoor and outdoor areas. These choices not only support sustainable building practices but also emphasize the project’s alignment with modern architectural trends.
Unique design approaches are clearly evident in various architectural features that distinguish this project from typical constructions. For example, the integration of sustainable technologies, such as green roofs or solar panels, underscores a commitment to environmental stewardship and forward-thinking design. These features not only address energy consumption but also serve educational purposes, showcasing the advantages of sustainable materials and methods to the community.
Furthermore, there are distinctive architectural elements that create focal points and strategic landmarks within the project. These might include dramatic rooflines, innovative shading devices, or interactive installations as part of the exterior design, which enhance aesthetic appeal and functionality alike. These components deepen the connection between the architecture and its users, encouraging exploration and engagement with the space.
In examining the project, one can observe how it favors both form and function, thereby elevating the experience of its users. The careful planning of circulation paths allows for smooth transitions between spaces, while designated areas for community interaction foster social connections among visitors. The project actively encourages participation, making the built environment accessible and inviting.
Each of these attributes contributes to an architectural endeavor that resonates with its purpose and audience. As you delve deeper into the specifics of this project, we encourage you to explore the architectural plans, architectural sections, and innovative architectural designs that reflect the careful thought and intention behind it. For those intrigued by contemporary architectural ideas, this project offers a comprehensive illustration of how thoughtful design can effectively respond to community needs while maintaining a strong relationship with its environment. Further exploration of its features and concepts promises to unravel more insights into the architectural narrative crafted within this project.


























