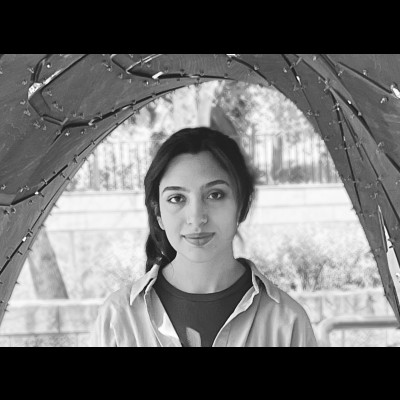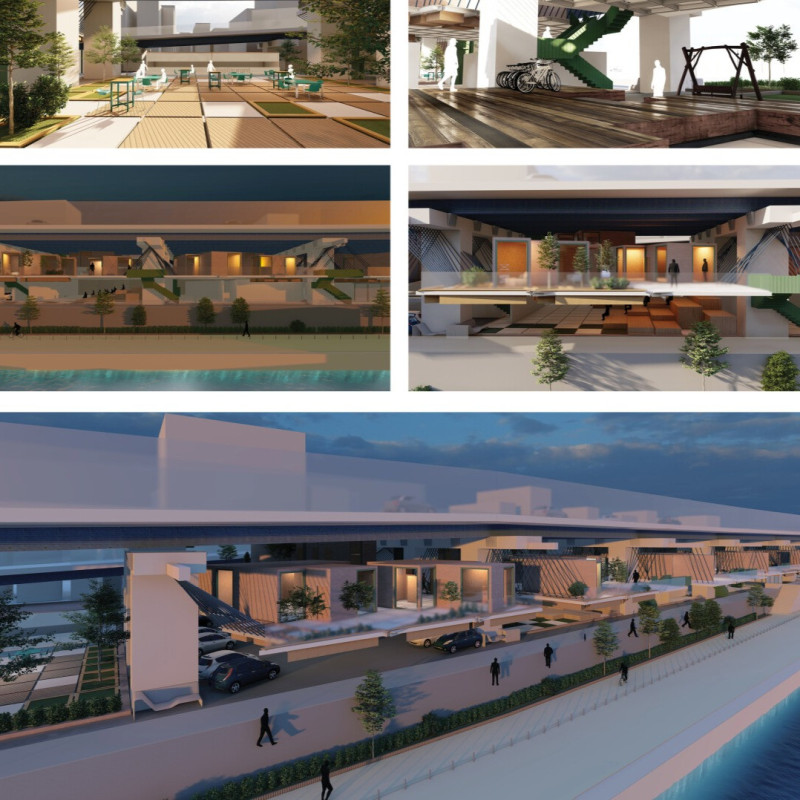5 key facts about this project
At first glance, the project reveals a harmonious interplay between built form and nature. The design features a series of interconnected volumes, each tailored to a specific function yet maintaining a cohesive visual language. The exterior façade emphasizes the use of locally sourced materials, paying homage to the architectural vernacular of the region. By employing materials such as timber, natural stone, and glass, the design not only prioritizes sustainability but also establishes a tactile connection to the landscape.
The layout of the building is designed with fluidity in mind, allowing for an intuitive flow of movement throughout the space. Entry points are strategically positioned to invite natural light deep into the interior while providing panoramic views of the surrounding environment. This approach not only enhances the user experience but fosters a sense of openness and transparency. The use of large windows and sliding glass doors creates a strong relationship between indoor and outdoor spaces, facilitating a seamless transition that encourages occupants to engage with their surroundings.
Central to the project is a communal area designed to facilitate social interaction. This space serves as the heart of the building, promoting collaboration and creativity. It is furnished with adaptable seating and workspaces, allowing for various configurations to accommodate different events and purposes. This multifunctional space is complemented by smaller niches and quiet areas designed for reflection and focus, catering to the diverse needs of its users.
Unique design approaches are evident throughout the project, particularly in its consideration of sustainability and resilience. The incorporation of green roofs and rainwater harvesting systems signifies an intelligent response to environmental challenges, reducing the building's ecological footprint while creating habitats for local flora and fauna. Additionally, energy-efficient systems and passive design strategies play a pivotal role in minimizing energy consumption, demonstrating an ongoing commitment to sustainable architecture.
Another noteworthy aspect of the design is the careful consideration of cultural context. The project seeks to celebrate local heritage while looking towards the future. This is reflected in the thoughtful integration of art and local craftsmanship, evident in decorative elements that adorn the façade and enhance the interior spaces. By collaborating with local artists and artisans, the design creates a narrative that resonates with the community, weaving in cultural references that enrich the user experience.
Natural ventilation strategies are woven into the architectural plans, ensuring that the indoor climate remains comfortable while reducing reliance on mechanical heating and cooling. The strategic placement of operable windows and skylights facilitates cross-ventilation, further enhancing indoor air quality. Such considerations underscore the commitment to human-centered design, placing occupants' comfort and well-being at the forefront of the project.
In essence, this architectural project stands as a testament to the power of design in fostering community connections while respecting the environment and cultural narratives. By combining traditional materials with innovative design concepts, it reflects a forward-thinking approach that is as much about place-making as it is about architecture. The interplay of spaces within the building creates environments that encourage interaction, creativity, and well-being.
For those interested in exploring the intricacies of this project further, reviewing the architectural plans, sections, and design details will provide valuable insights into the thought processes and intentions behind this remarkable architectural endeavor. The project invites contemplation about the role of architecture in shaping community spaces and highlights the importance of sustainable design practices for the future.


 Ava Ranjbar,
Ava Ranjbar,  Sara Siyanati,
Sara Siyanati,  Parmis Olyaeenezhad
Parmis Olyaeenezhad 




















