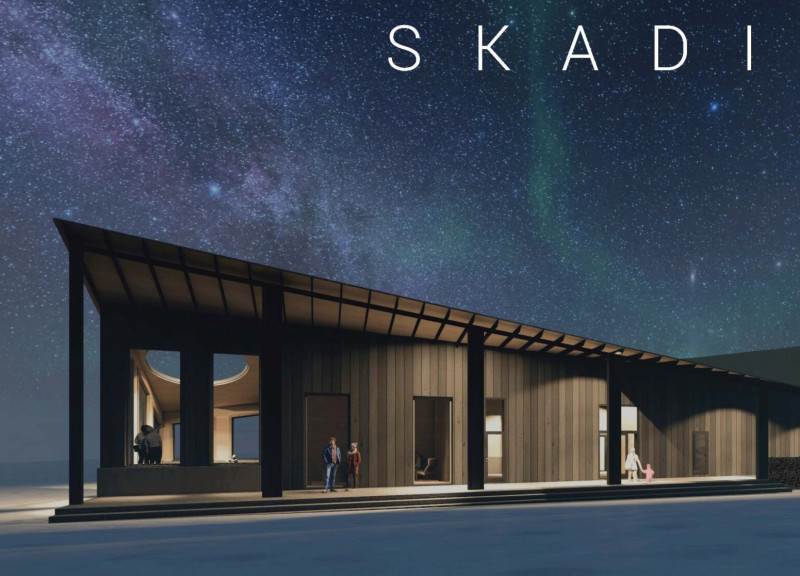5 key facts about this project
At its core, the project represents a blend of practicality and artistry, aiming to enhance the user experience while respecting the surrounding context. The architecture is characterized by an open layout that encourages interaction and flexibility, making it suitable for a wide range of activities. By emphasizing accessibility and circulation, the design ensures that users can navigate the spaces effortlessly, promoting a welcoming atmosphere for both residents and visitors.
Materials play a crucial role in the project's overall aesthetic and performance. The architects have selected a palette that includes durable and sustainable options, carefully considering their properties in relation to the climatic conditions of the area. The exterior is clad in a combination of natural stone and timber, providing a warm and inviting appearance while also ensuring longevity. Large glass windows are strategically placed to maximize natural light, creating a bright and airy environment within. This choice not only enhances the visual connection between the interior and the exterior but also emphasizes energy efficiency, as passive solar heating is maximized.
The layout of the project is designed around key communal areas that encourage social engagement, including shared lounges, meeting rooms, and flexible workspaces. These features underscore a commitment to fostering collaboration and facilitating interactions among users. The thoughtful integration of green spaces, such as rooftop gardens and landscaped courtyards, further enhances the project’s appeal, creating serene environments where occupants can relax and rejuvenate. Biophilic design principles are evident in this aspect, with nature incorporated into the architecture to improve overall well-being.
Unique design approaches are demonstrated through the careful attention to detail throughout the project. Elements such as overhangs and sunshades have been included not only for their functional benefits—like reducing solar gain—but also for their visual contributions, creating interesting silhouettes against the sky. The building’s form has been sculpted to respond to the site’s topography, allowing it to sit harmoniously within its landscape. These thoughtful architectural gestures result in a sense of cohesion between the structure and its environment, emphasizing the project's objective of celebrating its setting.
The interior spaces reflect a similar dedication to functionality and aesthetic harmony. The use of natural materials continues indoors, promoting a seamless transition between inside and out. Layouts are optimized for versatility, allowing for reconfiguration as needs change over time. This flexibility is an important consideration in modern architecture, ensuring that the design remains relevant and adaptable to evolving requirements.
As this project unfolds, it invites further exploration of its architectural plans, architectural sections, and architectural designs. Engaging with these elements will provide a deeper insight into the innovative ideas behind the project and how they translate into real-world applications. The integration of thoughtful design approaches ensures that this project stands as a testament to contemporary architectural practice, addressing both the needs of its users and the environment in which it exists. For those interested in the nuances of design and the principles that guide successful architectural outcomes, delving into the project presentation will offer valuable perspectives and inspiration.


 Annika Sini Tuulia Kaskimies
Annika Sini Tuulia Kaskimies 























