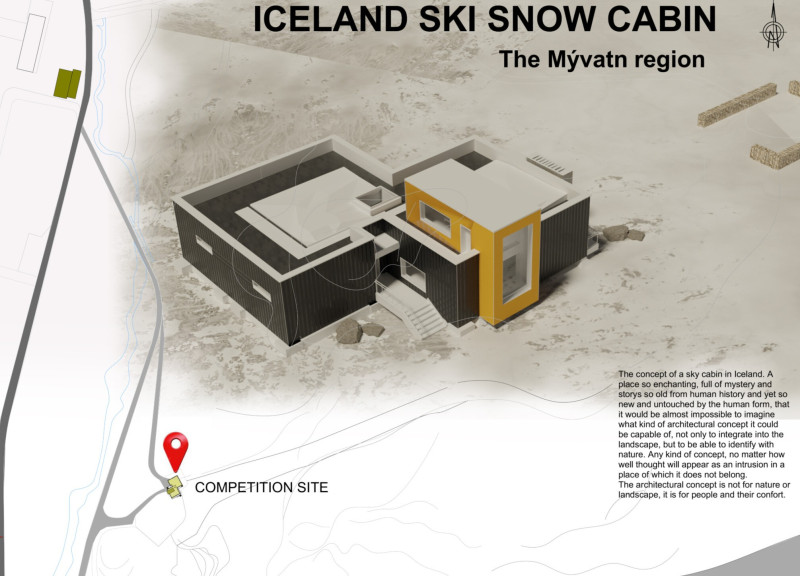5 key facts about this project
This project represents a harmonious balance between aesthetic appeal and practical functionality. The design prioritizes open spaces that encourage interaction and socialization, both among family members and neighbors. The layout is carefully considered, featuring an open-plan configuration that promotes fluid movement between living areas. The main living space, with its expansive windows, facilitates a seamless connection with the outdoors, allowing natural light to pour in and illuminating the interior while providing picturesque views of the surrounding landscape.
The project functions not only as a dwelling but as an integrated community space. Common areas encourage residents to gather, enhancing the neighborhood's sense of community while maintaining individual privacy. By strategically placing shared amenities, the design promotes communal activities without compromising personal space, showcasing a thoughtful approach to modern residential life.
A significant aspect of the project is its attention to material selection, which plays a crucial role in both the sustainability and aesthetics of the design. Reinforced concrete provides the structural backbone of the building, ensuring durability and resilience. Complementing this are sustainable timber finishes that add warmth to the visual palette, creating a welcoming atmosphere. The extensive use of low-emissivity glass enhances energy efficiency by reducing heat loss and maximizing natural light, while local granite features in outdoor pathways and facades reinforce a connection to the area’s geological identity.
The incorporation of green roofs is a notable design feature that not only contributes to biodiversity but also improves insulation and manages stormwater effectively. This biophilic element enhances the overall aesthetic, inviting nature into everyday life and promoting well-being among residents. Additionally, the project includes innovative energy solutions like solar panels and rainwater harvesting systems, emphasizing a proactive stance on environmental responsibility. These features extend beyond mere compliance with building codes; they embody a commitment to creating a low-impact, energy-efficient dwelling that respects its surroundings.
Unique design approaches characterize the project, particularly in its adaptability and forward-thinking philosophy. The modular design allows for potential expansion or reconfiguration, accommodating the evolving needs of families over time. This flexibility is essential in contemporary architecture, where the traditional static nature of buildings often fails to meet the dynamic requirements of modern living.
Overall, this residential complex presents a compelling vision of what modern architecture can achieve when it prioritizes both the individual and the community. The project's focus on sustainable materials, community-focused spaces, and innovative design solutions showcase a thoughtful interpretation of contemporary living that respects its environment while providing functional and inviting spaces. For those interested in exploring this project's architectural plans, sections, designs, and ideas in greater detail, a comprehensive presentation is available for examination, offering deeper insights into the architectural intentions and outcomes that have shaped this exceptional residential development.


























