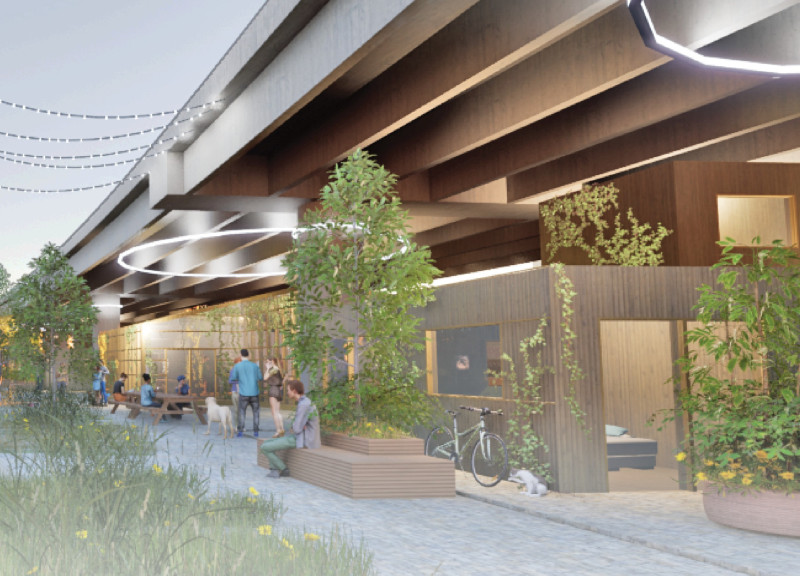5 key facts about this project
At its core, the project embodies a multi-functional space designed to accommodate a variety of activities. Its primary function is to serve as a community center, offering facilities for gatherings, workshops, and recreational activities. The layout reflects a deep understanding of user needs, with flexible spaces that can be easily adapted for different purposes. This adaptability is a testament to the design team’s commitment to creating an inclusive environment where community members feel welcomed and engaged.
The architectural form is characterized by a series of interconnected volumes that flow seamlessly from one to another. Large windows strategically placed throughout the design illuminate the interior spaces with natural light, creating a warm and inviting atmosphere. These openings not only enhance the aesthetic quality of the project but also serve a functional purpose by promoting natural ventilation, contributing to energy efficiency, and reducing reliance on artificial lighting.
Materiality plays a significant role in the overall design narrative. The use of sustainable materials reflects a contemporary approach to architecture that prioritizes environmental responsibility. Materials such as recycled steel, locally sourced wood, and low-emission glass are thoughtfully selected to achieve a balance between durability and aesthetic appeal. The façade exhibits a layered treatment of these materials, incorporating a mix of textures that provide visual interest and convey a sense of depth. The choice of a natural color palette further enriches the connection to the surrounding environment, allowing the building to blend seamlessly with the landscape.
Unique design approaches are evident throughout the project, particularly in the incorporation of landscape elements that enhance the experience of the space. Outdoor gathering areas are integrated into the design, featuring landscaped gardens and seating arrangements that invite users to gather and socialize. This consideration for the exterior environment not only extends the usable space of the community center but also fosters a sense of belonging among its users.
Sustainability is a key concept driving the project, with innovative strategies implemented to minimize environmental impact. The design incorporates renewable energy sources, such as solar panels, positioned on the roof to harness energy efficiently. Additionally, rainwater harvesting systems are integrated to support landscaping efforts, further emphasizing the project's commitment to ecological preservation and reducing resource consumption.
The layout of the community center is intuitively organized, allowing for easy navigation and accessibility. Key functional areas are clearly defined, with dedicated zones for various activities. The main entrance is designed to be welcoming and easily recognizable, making it a focal point for visitors. Signage is incorporated into the design in a way that enhances the overall experience, guiding users seamlessly through the space while maintaining an aesthetic sensibility.
The architectural ideas presented in this project emphasize a forward-thinking approach to communal spaces, addressing modern societal needs while respecting traditional values. It is not merely a building; it is a platform for connection, learning, and growth within the community. Its design is a reflection of the cultural narrative of the region, honoring local history while looking toward the future.
For those interested in exploring this architectural design project further, we encourage a closer examination of the architectural plans, sections, and overall designs. These elements reveal the depth of thought and careful consideration that has shaped the project, showcasing how architecture can foster meaningful interactions and enhance community ties. Through understanding these architectural ideas, readers can gain a deeper appreciation for the nuanced relationship between built form and human experience within this thoughtfully designed community hub.























