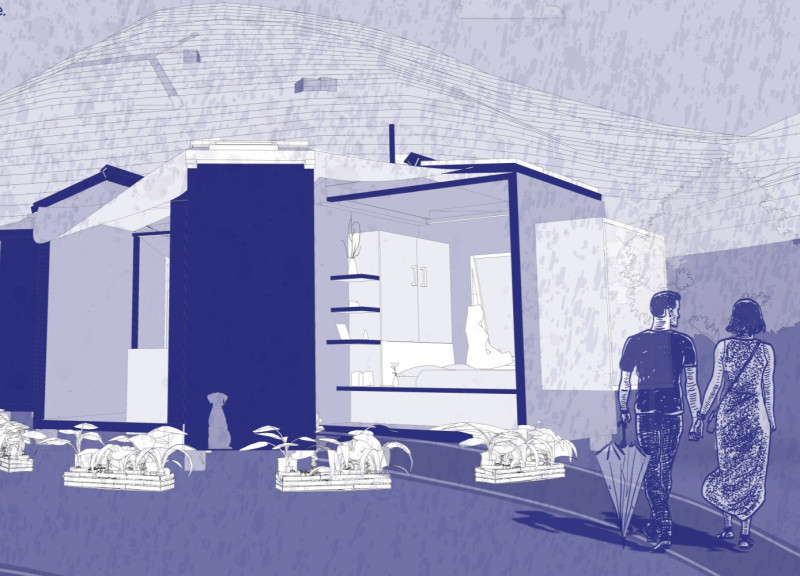5 key facts about this project
At its core, the project embodies a multifaceted approach to architecture, encompassing residential and communal spaces designed to foster social interaction and well-being. The design integrates various elements that respond to the needs of its occupants while also respecting the characteristics of the local environment. Central to the project is the idea of connectivity—not just among the various spaces within the building but also linking the indoor experience with the outdoors, thereby enhancing the interaction between nature and architecture.
The structure is characterized by its use of natural materials, including locally sourced timber, exposed concrete, glass, and steel. The timber offers warmth, fostering a sense of welcome, while the concrete underscores durability and permanence. Large glass panels facilitate abundant natural light, creating bright and airy spaces that help occupants feel more connected to the exterior environment. Additionally, the inclusion of green roofs and terraces contributes to environmental sustainability, supports biodiversity, and enhances the visual appeal of the project.
Unique design approaches are evident throughout the architectural layout. One aspect that stands out is the careful arrangement of spaces, which promotes flow and interaction. The design incorporates open floor plans that encourage versatility; spaces can easily be adapted for various functions, from social gatherings to quiet retreats. This adaptability is further enhanced by movable partition walls, allowing for a dynamic use of space that meets the changing needs of its users.
Moreover, the exterior of the building features a façade that responds directly to its surroundings. The rhythmic placement of windows, combined with varied depths and materials, creates a visually engaging experience for passersby while also providing privacy for occupants. The building's form rises and falls in reaction to the site topography, creating an organic feel that mirrors the natural landscape.
One cannot overlook the project's emphasis on sustainability, which is woven into both its design and operational aspects. The incorporation of energy-efficient systems, such as solar panels and gray water recycling, reflects a commitment to reducing the ecological footprint. This holistic approach not only enhances the efficiency of the building but also educates occupants about sustainable living practices.
The significance of this architectural project is magnified by its ability to serve multiple functions while fostering community engagement. By providing spaces that accommodate diverse activities, it enhances social interactions among residents and local visitors alike. The design creates an inviting atmosphere that encourages individuals to gather, collaborate and engage with one another, contributing to a vibrant community life.
In capturing the essence of both the local character and the needs of its users, this project stands as a commendable example of modern architecture that balances aesthetics, functionality, and sustainability. To fully comprehend the intricacies of this design, including architectural plans, sections, and detailed insights, readers are encouraged to explore the complete presentation of the project. Engaging with these elements can provide a deeper understanding of the architectural ideas at play and the nuances that make this project exceptional.


























