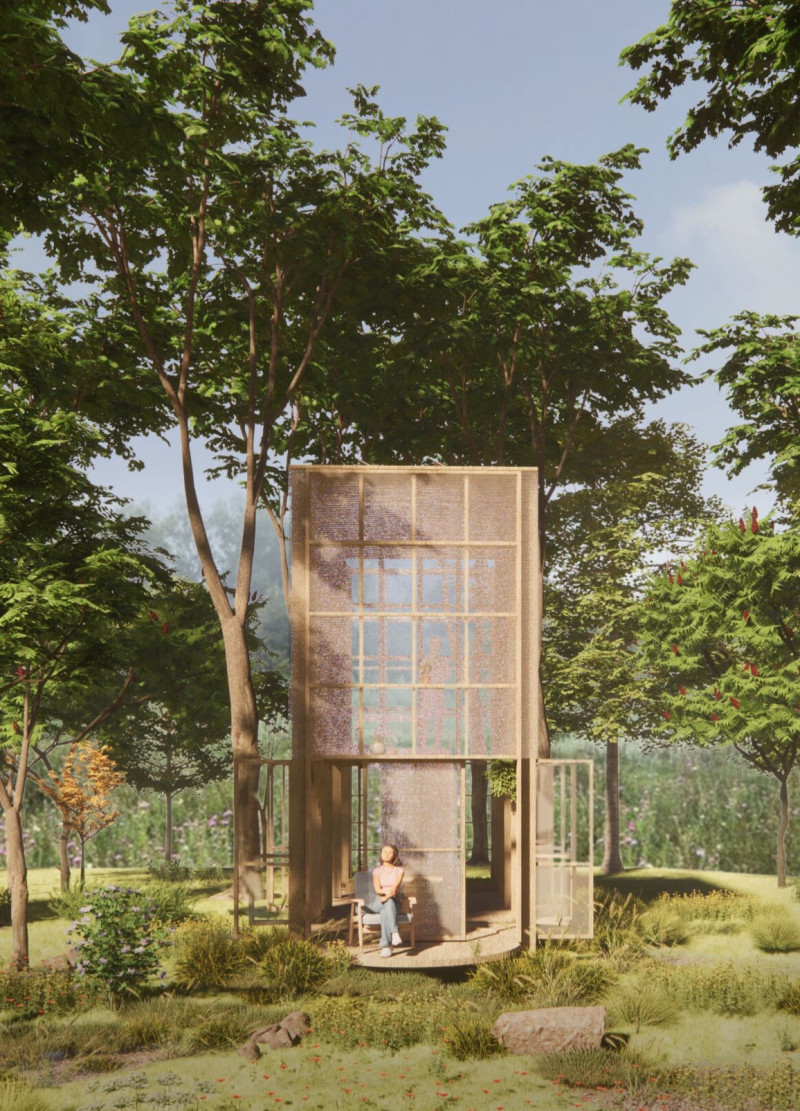5 key facts about this project
Upon entry, visitors are welcomed into a spacious atrium that serves as the heart of the building. This central area is illuminated by large skylights, fostering a sense of openness and connectivity to the environment outside. The use of glass facades is not merely a stylistic choice but also a deliberate strategy to dissolve the boundaries between indoors and outdoors, promoting transparency and inviting natural light to flood the interior spaces. This design choice reflects a commitment to sustainability, as the abundant natural light reduces reliance on artificial sources, contributing to lower energy consumption.
The material palette is carefully curated to align with the overarching design philosophy. Predominant materials include reinforced concrete, which forms the structural backbone of the building, providing durability and resilience. Complemented by warm timber cladding and polished stone accents, the surfaces evoke a sense of warmth and approachability. This combination not only enhances the sensory experience of the building but also resonates with the regional architectural language, drawing from local materials to create a sense of place.
The functional zoning within the building is meticulously planned, ensuring that each area serves its purpose while facilitating flow and accessibility. Public spaces are strategically located to foster community interaction and engagement, while private areas, such as meeting rooms and studios, are thoughtfully designed to allow for focused work without disruption. The incorporation of flexible spaces allows for varied programming, accommodating everything from workshops to exhibitions, which adds to the project’s versatility and relevance to community needs.
Unique design approaches include the innovative use of green roofs and vertical gardens, which not only enhance the aesthetic appeal but also contribute to the building’s environmental goals by improving insulation and promoting biodiversity. These elements create micro-habitats that support local flora and fauna, aligning with a broader commitment to sustainable architecture. Additionally, the integration of rainwater harvesting systems demonstrates a foresight in addressing water management, further emphasizing the project’s ecological responsibility.
Landscaping plays a crucial role in the overall success of the design, with outdoor areas thoughtfully integrated into the experience of the project. Pathways meander through native plantings, providing users with a sense of retreat and contemplation amidst the urban setting. These landscaped zones serve multiple purposes, from areas for informal gatherings to quiet spots for relaxation, reinforcing the connection between people and their environment.
This project exemplifies a modern architectural ethos that prioritizes community, sustainability, and functional design. Its holistic approach reflects a deep understanding of local context and user needs, establishing it as a vital resource for its community. The careful blending of indoor and outdoor spaces, along with a commitment to using local materials and innovative sustainability practices, sets this project apart in the architectural landscape.
For a deeper understanding of the design intricacies, including architectural plans, sections, and various architectural ideas that shaped this project, readers are encouraged to delve further into the project presentation. Exploring these elements will provide a clearer picture of how contemporary architecture can effectively respond to user needs and environmental challenges.


























