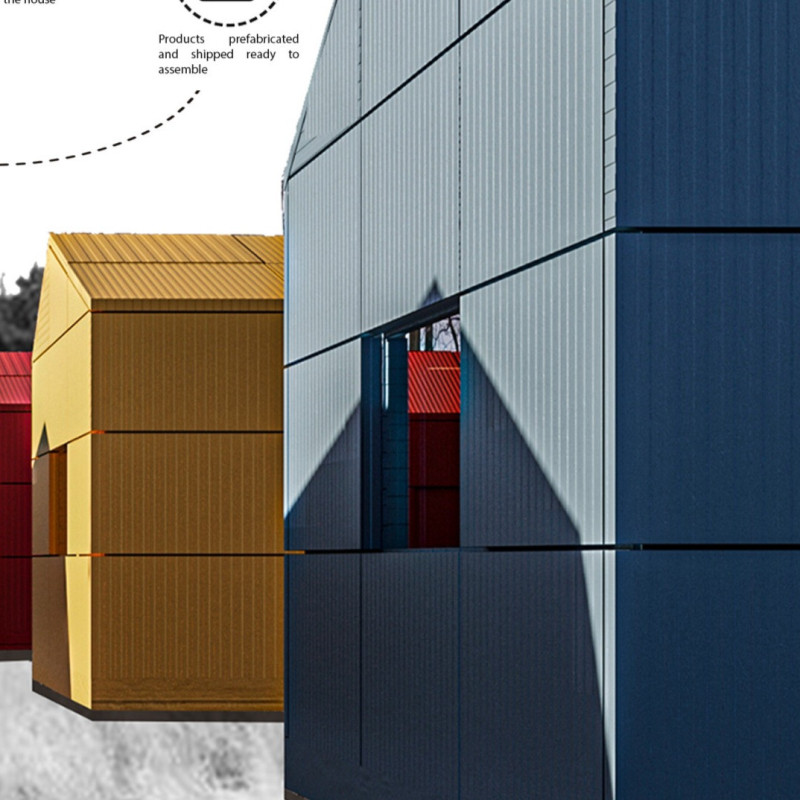5 key facts about this project
At the heart of the project is its multifunctional space, which is designed to accommodate a variety of activities. This flexibility is achieved through an open floor plan that allows for seamless movement and interaction among different areas. Strategic placement of windows and openings ensures ample natural light floods the interior, enhancing the ambiance and reducing reliance on artificial lighting. This design approach not only promotes energy efficiency but also nurtures a connection between indoor and outdoor environments.
The architectural design incorporates local materials that are thoughtfully chosen to harmonize with the surrounding landscape. The use of natural stone, warm woods, and sustainable finishes emphasizes a commitment to environmentally responsible practices while promoting a sense of place. These materials are not just functional; they add textural depth to the building, creating visuals that resonate with the regional architectural heritage. The façade is characterized by a careful layering of materials, providing both aesthetic rhythm and a practical response to climate considerations.
Each detail in the project is meticulously crafted, ensuring that both form and function align with the overall vision. The roof design plays a significant role in defining the project’s character. It incorporates overhangs that provide shade during warmer months while allowing sunlight to enter during winter. This thoughtful consideration for climate exemplifies the project’s dedication to sustainable design principles. Additionally, the integration of green spaces and landscaping aligns with biophilic design ideals, further enhancing the user experience by incorporating elements of nature within the built environment.
The project also pioneers the use of smart technology to enhance its operational efficiency. Smart lighting systems, heating, and cooling technologies ensure that the building adapts to the needs of its occupants while minimizing energy consumption. This innovation not only showcases modern architectural ideas but also addresses contemporary concerns regarding sustainability and resource conservation.
Unique design approaches manifest throughout the project, with an emphasis on transparency and openness. Large glass panels create visual connectivity between the interior and exterior spaces, fostering interaction with the outside environment. These elements encourage occupants to engage with nature and daylight, supporting well-being in daily activities. The seamless transition between indoor and outdoor spaces creates an inviting atmosphere and enhances the overall functionality of the structure.
Moreover, the choice of colors and finishes reflects the local context, further rooting the project within its environment. Earthy tones and muted palettes contribute to a warm and welcoming ambiance while encouraging a sense of tranquility for its users. The design's modern lines and shapes contrast harmoniously with more organic elements, demonstrating a sophisticated understanding of contemporary architectural language.
In summary, this architectural project exemplifies a holistic approach to design, marrying functionality with a deep respect for its context. The careful selection of materials, innovative use of technology, and unique design strategies work together to create a harmonious environment that is both practical and aesthetically pleasing. For those interested in a deeper understanding of this project, including architectural plans, sections, and innovative design details, we encourage exploring the comprehensive project presentation to gain further insights into its architectural significance and exploration.


























