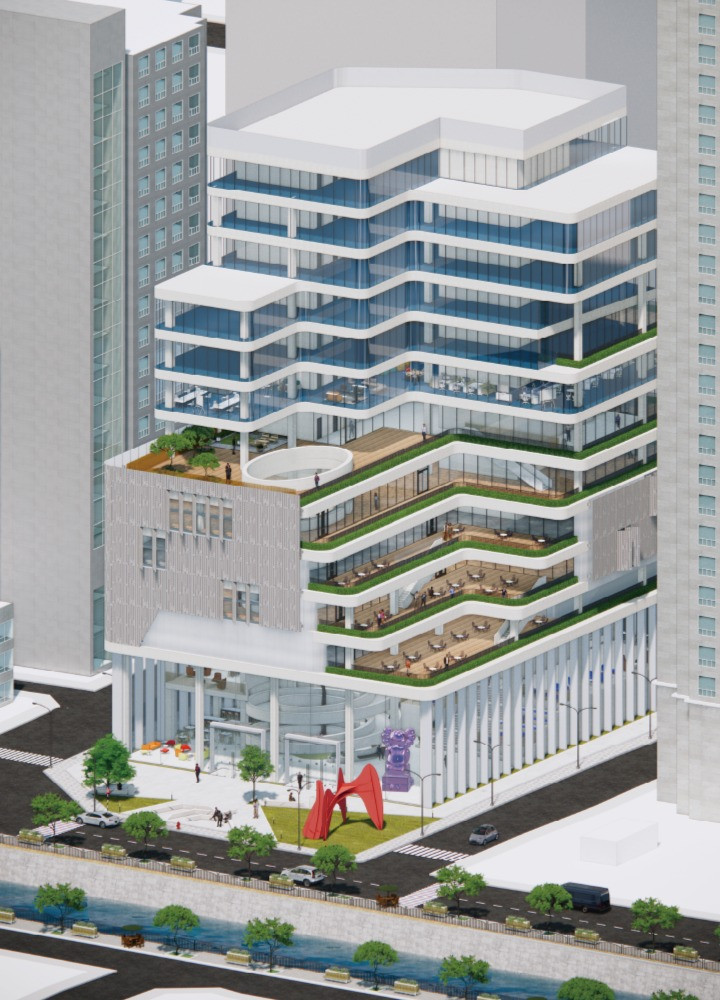5 key facts about this project
At its core, the project serves a multifaceted purpose, aiming to blend seamlessly with its surroundings. It stands as a testament to the thoughtful consideration of user needs, community impact, and environmental sustainability. The design embodies a strategic interplay between open spaces and private areas, thereby accommodating diverse activities while fostering interaction among users. This balance is essential to the project's objective, which emphasizes not only functionality but also the creation of a welcoming public space.
The exterior of the building reflects a strong materiality that enhances its relationship with the environment. The primary materials utilized include reinforced concrete, glass, and timber, each chosen for their durability and aesthetic qualities. Reinforced concrete provides structural integrity and forms the backbone of the design, allowing for large open spaces with minimal columns. Glass is employed extensively, offering transparency that invites natural light into the interior while creating a visual connection between the inside and outside. The incorporation of timber elements adds warmth to the overall appearance, providing a tactile experience that contrasts beautifully with the modern surfaces of concrete and glass.
A unique aspect of this design is its commitment to sustainability. The project incorporates green roofs and efficient insulation methods to reduce energy consumption, demonstrating an awareness of environmental impacts within architectural practices. Solar panels discreetly placed on the roof contribute to renewable energy generation, reflecting a forward-thinking approach to energy use. Moreover, rainwater harvesting systems have been integrated into the design, aligning with contemporary principles of resource management. This characteristic not only highlights the project’s ecological sensitivity but also reinforces its role in advocating for sustainable living.
Inside, the spatial layout is designed to encourage movement and interaction, with an open-plan design that creates fluid transitions between different functional areas. This layout allows for flexibility in space usage, fostering adaptability for various activities, from casual gatherings to formal events. The strategic placement of windows is particularly noteworthy, ensuring ample natural light throughout the day and enhancing the overall ambiance. Key areas, such as communal spaces and lounges, are thoughtfully designed to serve as social hubs, promoting collaboration and community engagement.
The project also pays homage to its geographical context, drawing inspiration from local architectural traditions while incorporating modern design principles. This thoughtful blend reflects an understanding of place, allowing the building to resonate with its environment. The rooflines and facade treatments echo elements found in the local vernacular, creating a dialogue between the new structure and its historical surroundings. This layer of cultural sensitivity adds depth to the project, making it not only an architectural achievement but also a cultural landmark in its own right.
In exploring the nuances of the design, one can appreciate the intent behind every selection and detail. The careful curation of materials, spatial arrangements, and responses to environmental conditions create a cohesive whole that respects both the present and the past. This project stands as a model of contemporary architecture, where considerations of aesthetics, functionality, and sustainability converge to form a remarkable built environment.
For those interested in delving deeper into this project, it is highly encouraged to explore further elements such as architectural plans, architectural sections, and various architectural designs that have contributed to the formation of this innovative design. An examination of these components will provide a richer understanding of the architectural ideas that have shaped this project, revealing layers of thought and expertise inherent in its creation.


























