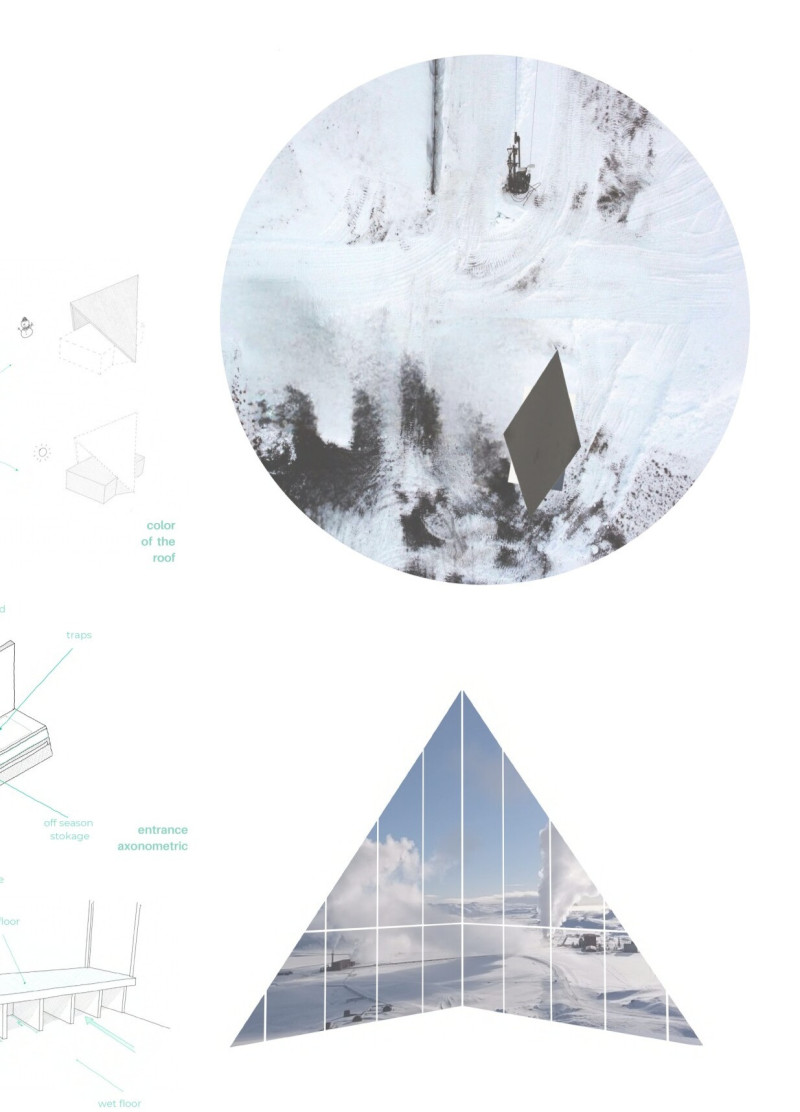5 key facts about this project
At the heart of this design is a meticulous attention to detail that encompasses various elements, including spatial organization, material choices, and environmental considerations. The architecture comprises a series of interconnected spaces that facilitate communal interactions while also allowing for individual retreat. This balance between public and private realms is achieved through strategic placements of windows and openings that frame views of the natural surroundings, effectively blurring the boundaries between interior and exterior spaces.
The use of materials is particularly noteworthy, as they play a crucial role in defining the project’s character. Natural materials such as locally sourced timber, stone, and glass feature prominently throughout the design. The timber is employed not only as a structural element but also as a critical component in fostering warmth and texture within the interiors. Stone, used in various contexts, connects the building to its site, providing a sense of permanence and stability, while expansive glass surfaces invite natural light to permeate the spaces, enhancing the overall ambiance.
Conceptually, the design emphasizes sustainability, utilizing passive solar techniques and energy-efficient systems to minimize its carbon footprint. The orientation of the building is carefully considered to maximize sunlight exposure while providing shade during peak heat periods, thereby reducing reliance on artificial heating and cooling systems. This responsive design approach reflects a growing trend in architecture towards environmentally conscious practices that prioritize long-term ecological impact.
One of the unique aspects of this project is its incorporation of green roofs and living walls, which not only enhance aesthetic appeal but also contribute to biodiversity and local ecosystem health. These strategies result in a design that is not simply about human occupancy but acknowledges the broader environmental context. The integration of landscaping elements into the architecture enriches user experience and promotes a sense of well-being as occupants engage with their natural surroundings.
Another significant design feature is the interplay of light and shadow across the building's façade, which creates dynamic visual interest throughout the day. This feature is achieved through the strategic placement of overhangs and brise-soleil, which manipulate natural light while also providing shelter from the elements. The design fundamentally respects and responds to the changing environments, illustrating a sophisticated understanding of materiality and spatial dynamics.
In terms of functionality, the spatial layout has been carefully planned to support a variety of activities. The central communal area is designed to accommodate gatherings, fostering a sense of community while also functioning as a flexible space that can adapt to different needs. Adjacent private spaces are laid out to ensure privacy, each with access to personal outdoor areas, enhancing the overall livability of the project.
The aesthetic of the design embodies a modern sensibility characterized by clean lines and a minimalist approach, allowing the materials and the surrounding landscape to take center stage. This focus on simplicity does not detract from the richness of experience created within the spaces; rather, it amplifies the relationship between inhabitants and their environment.
As you delve into this architectural project, take the opportunity to explore the architectural plans, architectural sections, architectural designs, and innovative architectural ideas that underpin this endeavor. Observing these elements will provide deeper insights into the philosophy and technical intricacies that define this project. The successful merging of a contemporary aesthetic with thoughtful environmental strategies exemplifies a forward-looking approach to design that is increasingly relevant in today’s architectural discourse.


 Francis Tabito S Bryon,
Francis Tabito S Bryon, 























