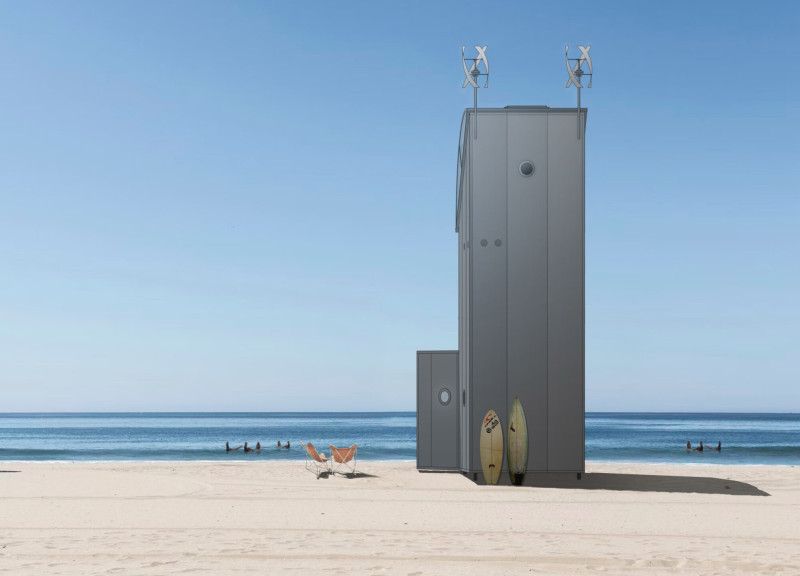5 key facts about this project
This architectural endeavor represents a commitment to creating spaces that enhance the user experience while responding to the environmental and social requirements of the site. Designed primarily as a mixed-use facility, it accommodates a variety of functions, including residential units, community spaces, and commercial endeavors. This multifunctionality reflects a modern approach to urban living, promoting a sense of community and interaction among residents and visitors alike.
One of the most notable aspects of this project is its careful integration of sustainable design principles. The use of locally sourced materials, such as reclaimed wood and sustainably harvested stone, demonstrates a focus on environmental responsibility. Additionally, the project includes green roofs and living walls that not only contribute to biodiversity but also help mitigate the urban heat island effect, promoting a healthier environment for all.
The project's layout is characterized by an open and inviting floor plan that encourages flow and connectivity. Large, strategically placed windows allow ample natural light to penetrate the interiors, creating bright and airy spaces that feel welcoming. The central atrium serves as a focal point of the design, promoting social interaction and acting as a gathering spot for community events. This feature not only enhances the aesthetic appeal but also serves a practical purpose by improving air circulation and light distribution throughout the building.
Unique design approaches play a critical role in the overall success of the project. The architects have skillfully utilized cantilevered structures that create dynamic forms, adding visual interest while optimizing available space. The façade blends traditional design elements with contemporary aesthetics, resulting in a building that resonates with its surroundings while standing confidently in its own right. This thoughtful melding of styles signifies a respect for the historical context of the area, ensuring that the architecture feels rooted in its locale.
Another significant component of the design is the incorporation of flexible spaces that can adapt to a variety of uses. The project anticipates the changing needs of its occupants by integrating multifunctional areas that promote versatility, allowing rooms to be easily reconfigured for different activities. This adaptability is essential in today’s fast-paced urban environments, where demands constantly evolve.
The landscape surrounding the project further enhances its architectural narrative. Thoughtfully designed outdoor spaces provide opportunities for recreation and relaxation, encouraging a connection with nature within the urban setting. Native plantings and ecological landscaping strategies contribute to the project's sustainability goals while creating a visually engaging environment for residents and visitors.
This architectural project stands as an example of thoughtful design that prioritizes user experience, environmental responsibility, and community engagement. Its multifaceted approach successfully addresses the diverse needs of its inhabitants while fostering a sense of belonging and interaction. For those interested in exploring the intricacies of this design further, reviewing the architectural plans, architectural sections, architectural designs, and architectural ideas will provide a deeper understanding of the project's intent and execution. The careful consideration embedded in this work speaks to the future of architecture, where thoughtful design meets the complexity of modern urban life.


























