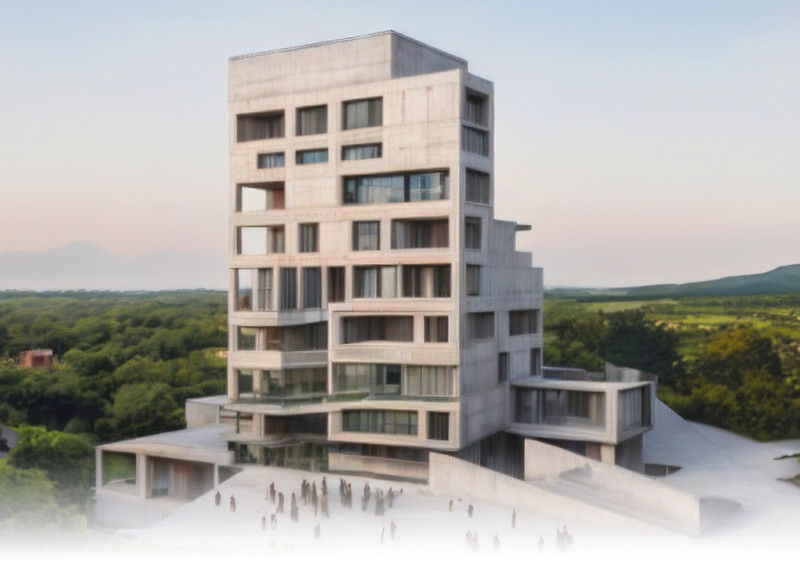5 key facts about this project
The overall design is characterized by its contemporary yet contextual expression, integrating modern elements while respecting traditional forms. The architecture is structured to invite exploration and interaction, with an open layout that encourages movement. Natural light plays a crucial role in the overall ambiance, with strategically placed windows and skylights allowing daylight to penetrate deep into the building, creating dynamic spaces that change throughout the day. This connection to light not only enhances the visual experience but also contributes to the mental well-being of its users, underscoring the project's focus on the ecological and psychological aspects of architecture.
Materiality is a defining aspect of this project. A careful selection of materials brings warmth and texture, creating a welcoming environment. The predominant materials used include natural stone, timber, and glass. Natural stone lends a sense of solidity and permanence, while timber introduces an organic feel, softening the overall appearance. Glass is utilized not only for its functional properties but also as a means of creating visual continuity with the outside world. The combination of these materials establishes a balance between durability and aesthetic appeal, reinforcing the design's connection to its site.
The architectural design is further distinguished by its sustainability considerations. Incorporating energy-efficient systems and utilizing passive design strategies contribute to a reduced environmental footprint. The incorporation of green roofs and living walls not only enhances biodiversity but also serves as a natural insulation method, reducing energy requirements. Water management systems have been integrated into the design to ensure the responsible use of resources, demonstrating a commitment to ecological stewardship.
Unique design approaches can be observed in various aspects of the project. One notable feature is the integration of multi-functional spaces that adapt to changing needs. This flexibility is achieved through movable partitions and transformable furniture, allowing spaces to evolve according to the activities being hosted. The idea of spaces that can grow and change with their occupants is a modern architectural concept that enhances usability.
Landscaping plays an integral role in the design, blurring the boundaries between the interior and exterior. The strategic placement of outdoor spaces encourages outdoor activities and interactions, contributing to the overall communal aspect of the project. Thoughtfully designed pathways and gardens create inviting areas for relaxation and socialization, reinforcing the architecture's dedication to cultivating community.
In essence, this architectural project is a manifestation of a comprehensive design philosophy that encompasses functionality, sustainability, and aesthetic value. The attention to materiality, innovative spatial configurations, and an emphasis on environmental integration highlight its unique qualities. This project is not merely a structure; it stands as a testament to the potential of architecture to foster a sense of place and belonging. For those interested in delving deeper into the architectural ideas and methodologies that define this project, exploring the architectural plans, sections, and designs will provide further insights into its thoughtful execution and conceptual richness.


























