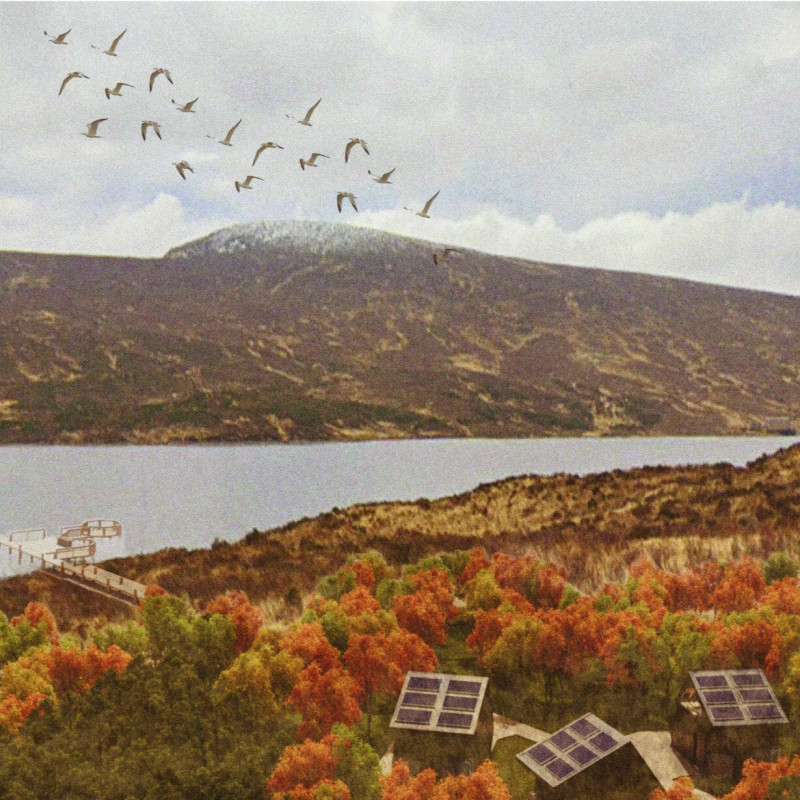5 key facts about this project
From a functional standpoint, the project is designed to facilitate various activities, making it versatile and adaptable for multiple uses, including exhibitions, workshops, and social gatherings. This multifunctionality positions the building as a central point for local activities, encouraging interaction and collaboration among community members. The layout promotes a seamless flow of movement throughout the space, allowing for both intimate gatherings and larger events without disrupting the overall integrity of the design.
In terms of architectural elements, the project showcases a careful selection of materials that enhance its visual and tactile qualities. Elements such as locally sourced timber, glass, and steel are utilized thoughtfully to create a dialogue between the built environment and the natural surroundings. The use of timber not only adds warmth to the space but also underscores sustainability, marking a commitment to environmentally conscious design practices. The glass façades invite natural light into the interior, fostering a sense of openness and connection with the outdoors, while the steel framework provides structural stability and an industrial aesthetic that resonates with the modern architectural language.
The design approach is rooted in a deep understanding of the site's specific conditions, taking into consideration local climate, topography, and cultural nuances. This contextual awareness is particularly evident in the building's orientation and landscape design, which leverage natural elements such as prevailing winds and sunlight to enhance energy efficiency and user comfort. The integration of green roofing and landscaping elements not only enhances the building's ecological footprint but also promotes biodiversity, creating a haven for local flora and fauna.
Unique to this project is its emphasis on social spaces that foster community engagement. Open-air terraces and communal areas are strategically placed throughout the design, encouraging gatherings that promote interaction and connection. This approach challenges the conventional notion of architecture as merely a shelter, instead presenting it as a facilitator of social dynamics. Artistic installations and features are incorporated into the design, enhancing the cultural narrative and providing opportunities for local artists to showcase their work.
The architectural plans reflect a meticulous attention to detail, illustrating how each component contributes to the overall vision of the project. Architectural sections provide insights into the spatial relationships within the building, highlighting how areas are interconnected and designed to accommodate varying levels of privacy and openness. The architectural designs prioritize user experience, ensuring that every aspect contributes to a holistic environment conducive to creativity and community spirit.
In summary, this project exemplifies an architecture that is responsive to its context, serves its community, and prioritizes sustainability. The thoughtful design choices made throughout the project underscore a commitment to creating a meaningful space that reflects and enhances the local identity. Readers are encouraged to delve deeper into the project presentation to explore architectural plans, sections, and creative ideas that illustrate the full breadth of this innovative endeavor. Engaging with these elements will yield a comprehensive understanding of the project's design philosophy and its impact on the community it serves.


























