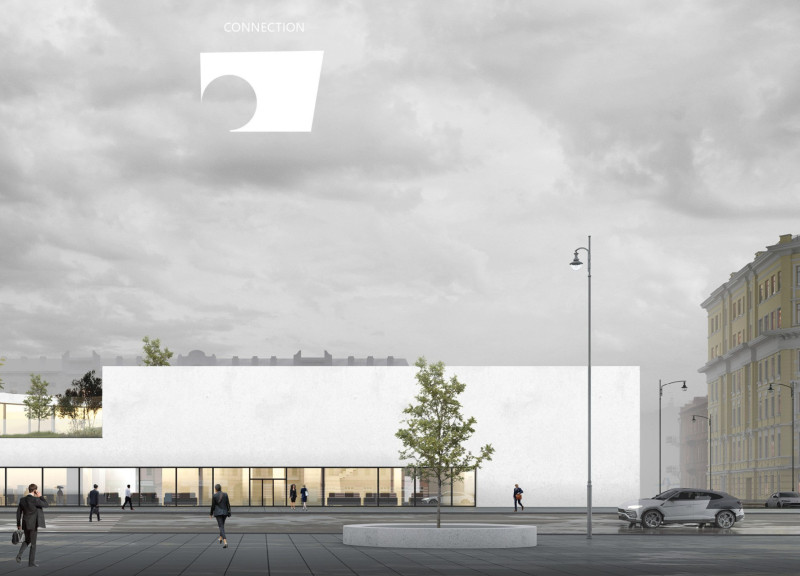5 key facts about this project
At the core of the concept is the notion of fluidity and connectivity. The layout encourages movement and interaction, emphasizing open spaces that allow for natural flow between different areas. This thoughtful arrangement promotes social interaction and encourages users to explore all facets of the space. Key design elements such as expansive windows and open courtyards create a seamless connection between the interior and exterior, inviting natural light and fostering a sense of openness that is crucial for community-oriented projects.
Materiality plays a significant role in the overall design. The choice of materials reflects a commitment to sustainability and durability, contributing to the project's long-lasting presence in the landscape. Key materials utilized in this project include reinforced concrete, which ensures structural integrity while allowing for bold architectural choices, as well as timber elements that offer warmth and a human scale to the design. Glass is abundantly used, providing transparency and a visual connection to the surrounding landscape, enhancing the experience of those within the space. The juxtaposition of these materials creates a harmonious balance between natural and industrial characteristics, drawing attention to both innovation and tradition.
Unique design approaches employed in this project include the incorporation of green spaces, which act not only as aesthetic features but also promote biodiversity and environmental awareness. Rooftop gardens and vertical plantings serve as essential components that enhance the building's ecological footprint while providing recreational areas for users. The integration of renewable energy solutions underscores a commitment to sustainability, with solar panels and energy-efficient systems designed to reduce the building's overall energy consumption.
Another notable aspect of this design is the consideration of local culture and history, which is thoughtfully integrated into the aesthetic elements of the architecture. Artwork and design motifs inspired by local heritage enhance the project's identity, grounding it within the community it serves. This attention to cultural context not only enriches the design but also fosters a sense of pride among local residents.
In terms of functionality, the design incorporates flexible spaces that can adapt to various uses throughout the day. This versatility is key to accommodating diverse activities, from community meetings to art exhibitions. The strategic placement of communal areas fosters collaboration and engagement, while quieter spaces allow for reflection and solitude.
This architectural project transcends mere structural form, embodying a commitment to community values, sustainability, and cultural relevance. It invites visitors to engage with their surroundings while offering a practical response to urban needs, all set within a framework of aesthetic consideration.
To fully appreciate the intricacies of this design, readers are encouraged to explore detailed architectural plans, sections, and other architectural ideas that further illustrate the thoughtful execution of this project. Engaging with these materials will provide deeper insights into the innovative aspects of the design and the overall vision behind the architecture.


























