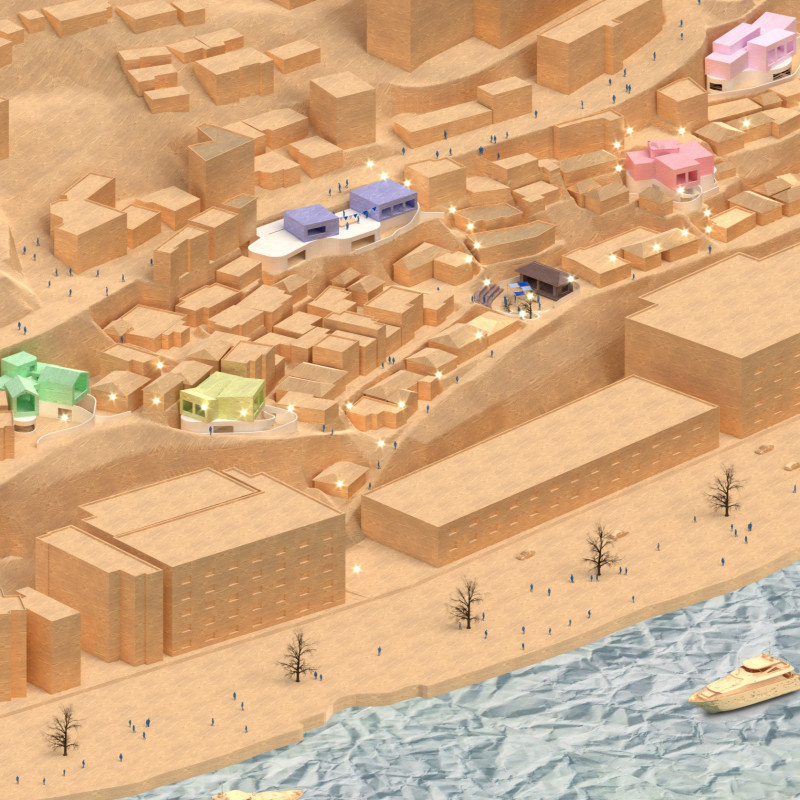5 key facts about this project
The primary concept of the project revolves around creating an inclusive environment that encourages community living. The layout is carefully organized to promote interaction among residents, with common areas strategically positioned to serve as gathering spots. This approach not only enhances the sense of community but also enriches the architectural experience, making the space more than just a living area but a vital part of community life.
Materiality plays a critical role in the overall aesthetic and functional performance of the project. The use of locally sourced materials reflects a dedication to sustainability, minimizing the environmental impact while supporting local industries. Key materials include sustainably harvested timber, which provides warmth and texture, and eco-friendly concrete, selected for its durability and energy efficiency. Glass is prominently featured, allowing for ample natural light to penetrate the interior spaces, creating a bright and welcoming atmosphere. Additionally, the integration of green roofs and vertical gardens not only enhances the visual appeal but also contributes to urban biodiversity and improved air quality.
The design process involved a comprehensive analysis of the surrounding environment and community needs. The resulting architecture harmonizes with the existing urban fabric while offering a contemporary interpretation that is both functional and aesthetic. The building's facade is characterized by a rhythmic interplay of solid and void, with carefully placed windows that create a dynamic play of light and shadow throughout the day. This detailing not only underscores the project’s modern aesthetic but also serves practical purposes in terms of energy efficiency and ventilation.
Innovative approaches to sustainability are evident throughout the design. The incorporation of passive solar design principles maximizes energy efficiency, with large overhangs that provide shade during the hotter months while allowing sunlight to warm the interiors in winter. Furthermore, rainwater harvesting systems are integrated into the architecture, promoting water conservation and providing irrigation for the landscaped areas.
The interior layout is optimized for both privacy and community. Residential units are designed with open floor plans to facilitate flexibility in living arrangements, accommodating families and individuals alike. Thoughtful attention is given to acoustics to ensure a peaceful living environment, while common amenities—such as shared gardens, recreational spaces, and co-working areas—encourage collaboration and interaction among residents, enhancing the overall community spirit.
Unique design elements, such as the integration of art installations and local craftsmanship, lend a distinctive character to the project. These features not only celebrate local culture but also invite residents and visitors to engage with the space on a deeper level. The thoughtful curation of these installations reflects the project’s commitment to supporting the arts and fostering a sense of identity and belonging within the community.
This architectural design project stands as a testament to the potential of contemporary architecture to address urban challenges while enhancing the quality of life for its users. By prioritizing sustainability, community engagement, and thoughtful design, the project represents a forward-thinking approach that can inspire future developments. As you explore the architectural plans, architectural sections, and various architectural designs of this project, you will discover a nuanced narrative that speaks to the possibilities of modern architecture in creating spaces that are both functional and enriching. For a deeper understanding of the architectural ideas and design approaches employed, engaging with the detailed project presentation will provide valuable insights.


























