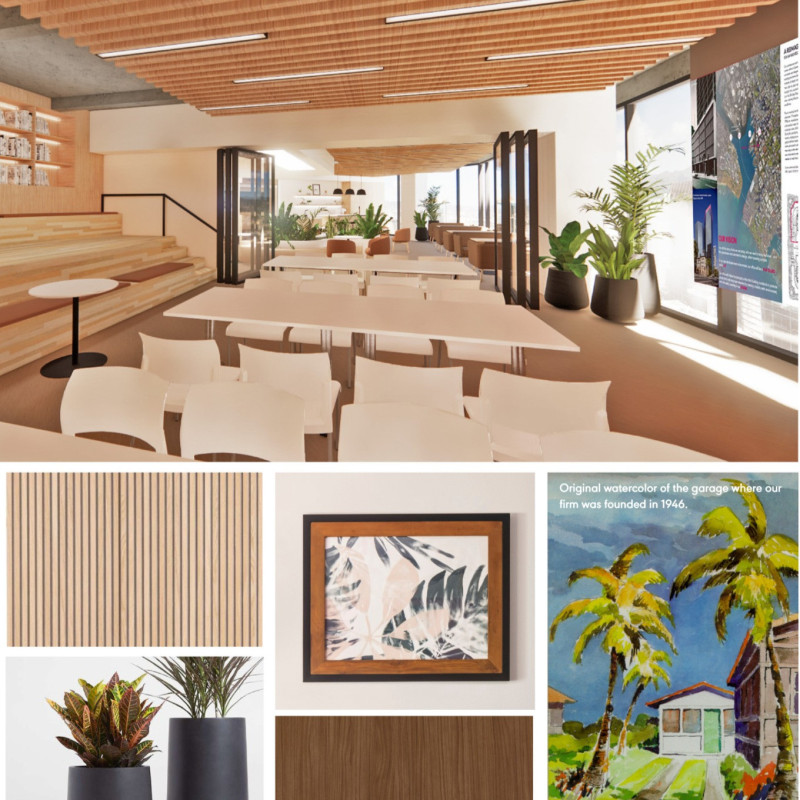5 key facts about this project
The architecture of this project is characterized by its commitment to sustainability and sensitivity to the environment. The design integrates natural materials such as timber and stone, emphasizing a connection to the local context while ensuring durability and resilience. These materials are not merely decorative; they serve functional purposes, providing insulation, structural support, and a tactile quality that enhances the overall sensory experience of the space. The careful selection of materials reflects a belief in the importance of environmental stewardship, encouraging users to appreciate the beauty of natural elements while minimizing ecological impact.
In terms of layout, the architectural plans depict a well-considered arrangement of spaces that fosters both community interaction and individual contemplation. Communal areas are designed to encourage social engagement, featuring open floor plans that facilitate movement and connection. Meanwhile, private spaces are thoughtfully isolated, providing a refuge for personal activities. This duality in design underlines the project's core philosophy of balance, ensuring that both collective and individual needs are met seamlessly.
Unique design approaches have been employed throughout the project, with particular emphasis on light and transparency. Large windows and strategically placed openings invite natural light deep into the interiors, reducing reliance on artificial lighting while creating a warm and inviting atmosphere. This transparency not only enhances the visual connection between the outdoors and the indoors but also fosters a sense of openness, allowing occupants to feel more integrated within their environment.
The project's roof design is another standout feature, consisting of green roof elements that contribute to biodiversity and support local wildlife. This incorporation of lush vegetation into the architectural design serves multiple functions, including improved air quality, reduced urban heat island effect, and enhanced aesthetic value. Additionally, water management strategies such as rainwater harvesting systems are integrated into the design, demonstrating a commitment to sustainable practices that align with contemporary architectural ideas.
The architectural sections provide valuable insights into the project’s vertical organization, highlighting how different levels interact and how spaces are connected. Each section reveals a meticulous approach to circulation, ensuring that movement through the building is intuitive and engaging. Vertical elements such as staircases and atriums have been designed as architectural features in their own right, encouraging exploration and discovery within the space.
Attention to detail permeates every aspect of the design. From custom furniture that echoes the project’s material palette to meticulously crafted fixtures that enhance user comfort, every element is reflective of a clear design intent. This dedication to design integrity not only enhances functionality but also reinforces the architectural narrative crafted by the project.
In summary, this architectural project stands as a testament to the thoughtful integration of design principles that prioritize sustainability, community engagement, and contextual responsiveness. Its careful material selection, innovative spatial arrangements, and emphasis on natural light work together to create a living environment that is both functional and inspiring. For those seeking to delve deeper into the architectural ideas and nuances that shape this project, exploring the architectural plans, architectural sections, and architectural designs will provide invaluable insights into the intricate thought processes behind this remarkable endeavor.


























