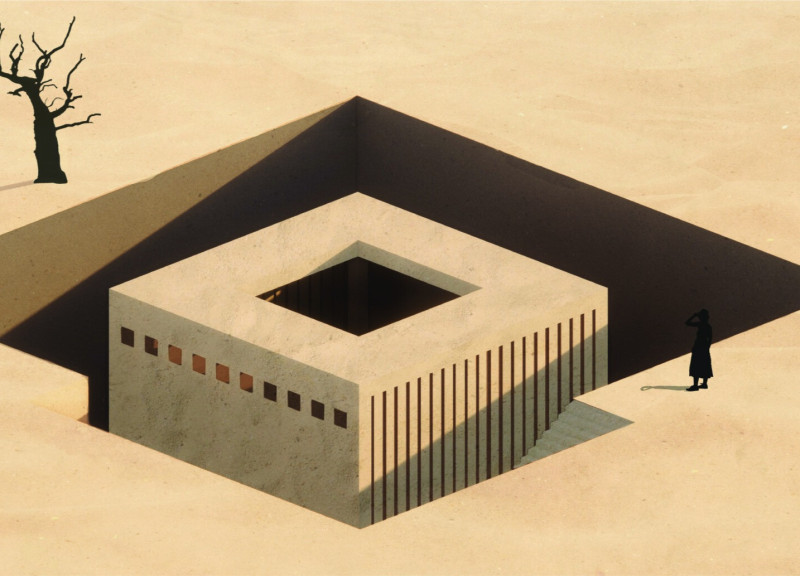5 key facts about this project
At its core, this project is designed to serve both private and communal functions. The architects have managed to create a space that fosters interaction while also providing areas for solitude, appealing to a diverse range of users. The layout is carefully crafted with a variety of both enclosed and open spaces, accommodating various activities and interactions that encourage a dynamic flow throughout the structure. By focusing on how individuals will use the space, the design maximizes usability while maintaining an inviting atmosphere.
The materiality of the project is a crucial element in defining its character. The architects have selected a range of materials, including locally sourced stone, glass, and sustainable wood. The use of these materials not only enhances the visual appeal of the building but also emphasizes sustainability and environmental responsibility. The natural stone provides a sturdy and enduring façade, while expansive glass elements are employed to invite natural light into the interior spaces, blurring the lines between indoor and outdoor environments. This integration of external and internal elements fosters a connection with the natural world, promoting well-being and a sense of calm.
Architectural details play a significant role in the overall design. The project features meticulously designed overhangs that provide shade and shelter while also adding a layer of complexity to the building’s silhouette. This attention to detail not only enhances the visual interest but also contributes to the building's energy efficiency. The architectural sections highlight the thoughtful distribution of space, showcasing how light interacts with the structure at different times of the day, further enriching the user experience.
A particularly unique design approach within this project is the use of adaptive reuse strategies, which reflect a commitment to sustainability. Elements of existing structures have been incorporated into the new design, effectively reducing the carbon footprint associated with construction. This not only pays homage to the historical context of the site but also sets a precedent for future architectural projects in the area by prioritizing the preservation of heritage alongside modern advancement.
Landscaping is another essential component that complements the architectural design. The outdoor spaces are thoughtfully landscaped to create natural gathering areas, enhancing the building's function as a community hub. Native plants are utilized not just for their ecological benefits but also to foster a greater connection to the local environment. The integration of water features and seating elements further enriches the outdoor experience, encouraging social interaction and contemplation among visitors.
The interplay of architecture and functionality within this project sets it apart from conventional designs. By considering the surrounding environment, the intended use of space, and sustainable practices, the architects have successfully crafted a design that not only meets the needs of its users but also enhances the local landscape. This project reflects a forward-thinking approach to architectural design, paving the way for future developments that prioritize both human experience and environmental stewardship.
For those interested in a deeper understanding of this project, it is recommended to explore the architectural plans, sections, and design documentation that detail the intricacies of this work. An examination of these elements will reveal the thoughtful architectural ideas that underpin this project and contribute to its collective success as a functional and visually appealing architectural endeavor.























