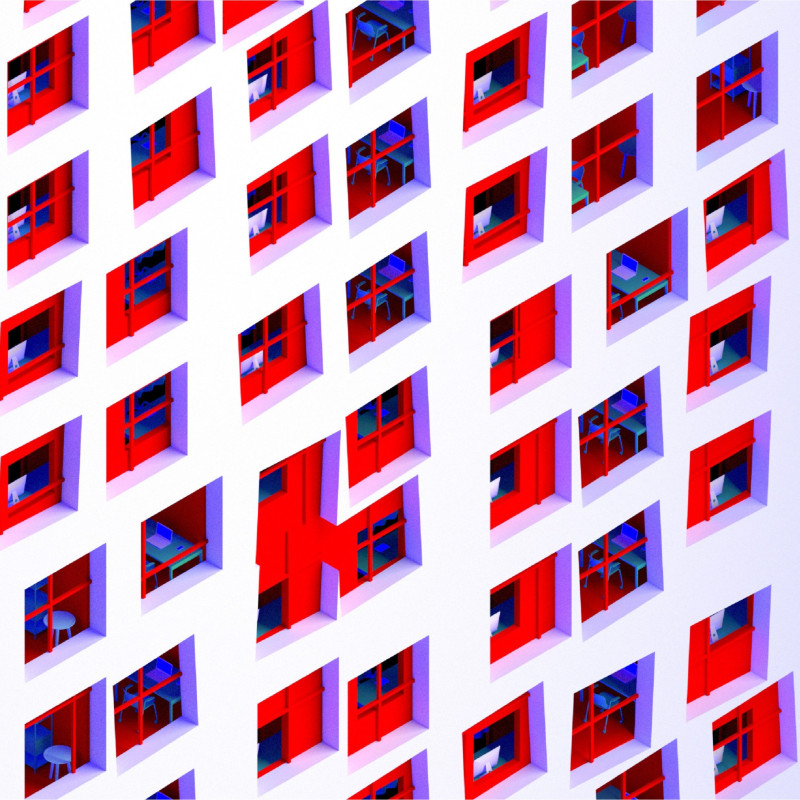5 key facts about this project
One of the prominent features of this project is its site-specific design, which integrates seamlessly into the surrounding landscape. By respecting the natural contours and features of the location, the architecture harmonizes with its environment rather than imposing upon it. This sensitivity to context enhances the project’s relationship with the surrounding community, making it not only a structure but also a part of a larger ecological and social framework.
At the core of the architectural design lies its functionality. Each space within the structure is crafted to support specific activities while encouraging versatility. For instance, the open-plan layout allows for flexible use of space, accommodating both communal gatherings and private functions. This adaptability is further enhanced through the use of movable partitions, which can alter the spatial configuration according to the needs of the users. Such design decisions invite a dynamic interaction with the architecture, allowing the inhabitants to redefine their experience based on their requirements.
Materiality plays a crucial role in this project. The choice of materials reflects a commitment to durability and eco-friendliness. Common materials include locally sourced timber, high-performance glass, and sustainable concrete alternatives. The wood elements not only introduce warmth and texture but also promote sustainability through their renewable nature. Large glass panels facilitate natural light penetration, reducing the reliance on artificial lighting and creating a pleasant indoor environment. The concrete, designed with thermal mass properties, helps to regulate indoor temperatures, further contributing to energy efficiency.
The architectural approach is characterized by a unique integration of green technologies. The design incorporates solar panels on the roof, harnessing renewable energy to power the building. Additionally, rainwater harvesting systems are discreetly integrated into the architecture, contributing to water conservation efforts. Such elements highlight a contemporary understanding of architecture as a facilitator of sustainable living, showcasing the potential for buildings to play a role in broader environmental strategies.
In terms of aesthetic elements, the project opts for a minimalist approach that complements its functional design. Clean lines and an uncluttered facade signal a modern sensibility, while textures and colors are carefully curated to enhance the sensory experience of the space. The extensive use of glazing balances transparency with privacy, inviting the outdoors in and allowing views of the landscape. Landscaping plays a significant role as well, with native plants used to create gardens that are both beautiful and ecologically relevant.
Unique design specifics include thoughtful attention to the building's orientation. Strategic placement maximizes passive solar heating and daylighting, reducing energy costs while enhancing the overall user experience. The design also incorporates outdoor spaces such as balconies and terraces, encouraging outdoor activities and promoting well-being through interaction with the natural environment.
The overall essence of this architectural project lies in its ability to serve as a catalyst for community engagement. It promotes gathering and interaction among users, aligning perfectly with its intended purpose. This thoughtful design, which merges established architectural ideas with innovative methods, invites occupants to rethink their relationship with both architecture and the environment.
For those interested in delving deeper into this project, further examination of the architectural plans, sections, and designs will reveal the intricacies of the thought process behind this work. It is worth exploring how these architectural ideas come together to create a cohesive and inviting space that resonates with its users and the environment surrounding it.


























