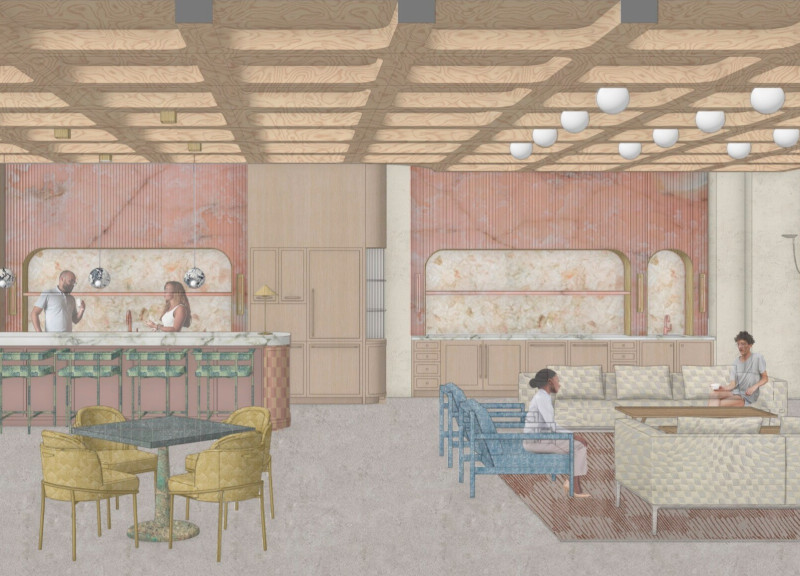5 key facts about this project
At the heart of the design lies a careful consideration of the spatial layout, which promotes both individuality and communal interactivity. The architectural plan emphasizes open spaces that encourage flexibility and adaptability, allowing for varied uses throughout the day. These configurations are a testament to the designer's commitment to creating spaces that foster social interaction while providing the necessary privacy for individual activities. The result is an environment that naturally facilitates engagement among users, adhering to the principles of contemporary architectural thought.
Materiality plays a significant role in this project, with the selection of materials reflecting both aesthetic and functional considerations. Various elements, including sustainably sourced wood, reinforced concrete, glass, and metal, have been expertly utilized, providing not only durability but also an appealing visual narrative. The wood elements are employed to introduce warmth and texture, while the extensive use of glass enhances connectivity with nature, allowing natural light to infiltrate the spaces, thereby reducing the reliance on artificial lighting during daylight hours. The concrete and metal components contribute a modern touch, symbolizing strength and resilience. This thoughtful blend of materials effectively underscores the project’s environmental ethos.
Unique design approaches are evident in several aspects of the project. The architect’s emphasis on sustainable practices is clearly reflected in roof designs that incorporate green technology solutions such as solar panels and rainwater harvesting systems. These elements not only reduce energy consumption but also serve as educational features, raising awareness about sustainability among users. Additionally, the incorporation of natural landscaping into the design promotes biodiversity and contributes to the site's ecological health, establishing a seamless connection between the building and its natural surroundings.
Furthermore, the architectural sections reveal a careful negotiation of proportions and scale, creating a visual hierarchy that guides the observer through the space. This approach not only enhances the aesthetic quality of the project but also fosters an intuitive understanding of the functionality of different areas within the structure. The elevation design demonstrates a sensitivity to context, ensuring that the building resonates with its environment while conveying a modern architectural language.
In terms of user experience, the project has implemented thoughtful circulation paths that enhance accessibility without compromising the fluid movement of inhabitants. The inclusion of communal areas encourages collaboration and networking, catering to a variety of functions, from formal meetings to casual gatherings. This balance of private and public spaces reflects a broader trend in architecture aimed at redefining how we interact within our built environments.
The project stands as a contemporary exploration of architectural design, emphasizing a cohesive narrative where form meets function, and environmental considerations are integrated holistically. Its thoughtful material application, innovative sustainability practices, and careful spatial planning work in concert to create a rich tapestry of experiences for users.
For those interested in delving further into the specifics of this architectural design project, including detailed architectural plans, sections, and insights into the innovative ideas that shaped its development, a closer exploration of the project's presentation is highly encouraged. This deeper understanding will provide valuable context on the decisions that shaped this inspiring example of contemporary architecture.


























