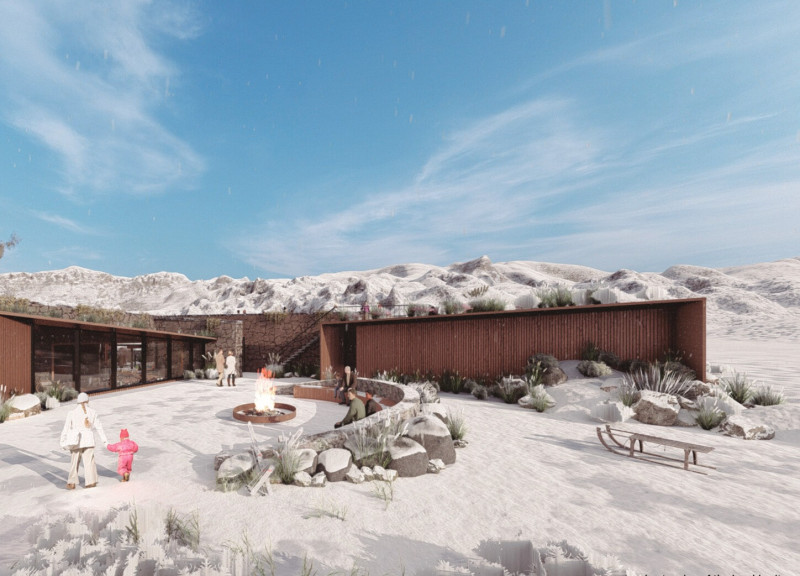5 key facts about this project
At its core, the project embodies a vision of community integration. The design aims to foster social interaction and connectivity among residents, with open spaces and communal areas that encourage gatherings and dialogues. The layout is strategically planned to maximize natural light and ventilation, creating an inviting atmosphere throughout the structure. Large window openings and strategically placed skylights are critical design elements that enhance the spatial experience, allowing the interior to resonate with the rhythm of nature.
The project employs a meticulously chosen palette of materials that reflects not only modern sensibilities but also a profound respect for environmental sustainability. Many of the materials are locally sourced, reducing the carbon footprint associated with transportation. This includes the use of reclaimed wood for flooring and structural elements, which adds a sense of warmth and character to the interiors. The façade features a combination of natural stone and modern composite panels, balancing durability with an aesthetically pleasing surface that harmonizes with the surrounding landscape.
Unique design approaches are evident in various aspects of the project. One such approach is the incorporation of green roofs and living walls, which serve multiple purposes. These features promote biodiversity, enhance insulation, and reduce rainwater runoff, aligning the project with principles of sustainable architecture. The careful selection of plant species for these living elements considers local climate conditions, ensuring they thrive and contribute positively to the microclimate.
In terms of functionality, the design is adaptable, with spaces that can change in response to the needs of residents. The floor plans are open and flexible, allowing for a variety of uses over time. Common areas, such as lounges and rooftops, are designed to accommodate diverse activities, from informal gatherings to organized events, strengthening community bonds and encouraging a sense of belonging among residents.
Attention to detail is paramount throughout the project. The interior spaces showcase a minimalist aesthetic, with clean lines and uncluttered spaces that promote serenity. Thoughtful details, such as custom cabinetry and integrated lighting solutions, enhance both the functionality and appearance of the spaces. The project also prioritizes user experience, with furniture and fixtures carefully selected to complement the overall design narrative while ensuring comfort and usability.
Overall, this architectural project stands as a testament to modern design that prioritizes sustainability, user experience, and community cohesion. The combination of thoughtful material choices, innovative design solutions, and an emphasis on functionality culminates in a space that is not only beautiful but also alive with purpose. For those interested in gaining a deeper understanding of this project, exploring the architectural plans, sections, and overall design ideas will provide further insights into its intricate details and thoughtful execution. The journey through this project goes beyond aesthetic pleasures, offering a glimpse into the possibilities of contemporary architecture in fostering vibrant communities.


























